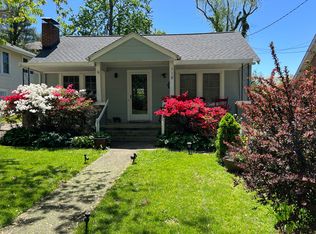Closed
$777,500
120 Olney Rd, Asheville, NC 28806
4beds
1,927sqft
Single Family Residence
Built in 1928
0.14 Acres Lot
$747,200 Zestimate®
$403/sqft
$2,673 Estimated rent
Home value
$747,200
$680,000 - $822,000
$2,673/mo
Zestimate® history
Loading...
Owner options
Explore your selling options
What's special
In the heart of historic W Avl this charming renovated 1928 classic bungalow, a gem situated a short stroll from Haywood Rd - the heartbeat of Asheville’s most vibrant/eclectic community, offering the best of both worlds - rich character/modern convenience. Looking through a colorful front yard, enjoy the vibrancy sipping coffee on your screened porch. Escape to your backyard sanctuary featuring privacy fencing, stone patios, whimsical garden shed & a tranquil water feature. Inside, discover a beautiful newly renovated kitchen with new cabinetry, quartz countertops, & cozy breakfast nook decorated with a stunning mural by a local artist. Also note the primary BR suite with backyard views, where sounds of the water feature will lull you to sleep. The upstair's suite of BRs work in concert, creating delightful living qtrs & a rooftop deck. Unscathed by Helene, the home stands strong, a canvas for your Asheville story blending historic charm, peace, & endless possibilities. Make it yours!
Zillow last checked: 8 hours ago
Listing updated: May 02, 2025 at 07:27am
Listing Provided by:
David Begley david@greybeardrealty.com,
GreyBeard Realty
Bought with:
Eva Hartman
Town and Mountain Realty
Source: Canopy MLS as distributed by MLS GRID,MLS#: 4215064
Facts & features
Interior
Bedrooms & bathrooms
- Bedrooms: 4
- Bathrooms: 2
- Full bathrooms: 2
- Main level bedrooms: 1
Primary bedroom
- Level: Main
Bedroom s
- Level: Upper
Bedroom s
- Level: Upper
Bedroom s
- Level: Upper
Bedroom s
- Level: Upper
Bathroom full
- Level: Main
Bathroom full
- Level: Upper
Dining room
- Level: Main
Kitchen
- Features: Breakfast Bar, Built-in Features, Kitchen Island
- Level: Main
Living room
- Level: Main
Heating
- Heat Pump, Natural Gas
Cooling
- Heat Pump
Appliances
- Included: Dishwasher, Disposal, Dryer, ENERGY STAR Qualified Washer, ENERGY STAR Qualified Dishwasher, ENERGY STAR Qualified Dryer, ENERGY STAR Qualified Refrigerator, Gas Oven, Gas Range, Gas Water Heater, Plumbed For Ice Maker, Refrigerator, Refrigerator with Ice Maker, Self Cleaning Oven, Tankless Water Heater, Washer, Washer/Dryer
- Laundry: Electric Dryer Hookup, Mud Room, Inside, Main Level, Sink, Washer Hookup
Features
- Pantry, Walk-In Closet(s)
- Flooring: Tile, Wood
- Doors: French Doors
- Windows: Insulated Windows, Skylight(s), Storm Window(s), Window Treatments
- Basement: Basement Shop,Daylight,French Drain,Interior Entry,Partial,Sump Pump,Unfinished,Walk-Up Access
- Fireplace features: Living Room, Outside, Wood Burning
Interior area
- Total structure area: 1,927
- Total interior livable area: 1,927 sqft
- Finished area above ground: 1,927
- Finished area below ground: 0
Property
Parking
- Total spaces: 5
- Parking features: Driveway, On Street, Shared Driveway
- Uncovered spaces: 5
Features
- Levels: One and One Half
- Stories: 1
- Patio & porch: Deck, Enclosed, Front Porch, Patio, Screened
- Exterior features: Rooftop Terrace, Storage, Other - See Remarks
- Fencing: Back Yard,Fenced,Full,Privacy,Wood
- Has view: Yes
- View description: Mountain(s), Winter
Lot
- Size: 0.14 Acres
- Features: Orchard(s), Green Area, Infill Lot, Level, Private, Wooded, Views, Waterfall - Artificial
Details
- Additional structures: Outbuilding, Workshop, Other
- Parcel number: 963804218400000
- Zoning: RS8
- Special conditions: Standard
- Other equipment: Network Ready
Construction
Type & style
- Home type: SingleFamily
- Architectural style: Arts and Crafts
- Property subtype: Single Family Residence
Materials
- Brick Partial, Fiber Cement, Wood
- Foundation: Crawl Space, Permanent, Pillar/Post/Pier, Slab, Stone
- Roof: Shingle,Metal,Rubber,Wood,Other - See Remarks
Condition
- New construction: No
- Year built: 1928
Utilities & green energy
- Sewer: Public Sewer
- Water: City
- Utilities for property: Cable Available, Cable Connected, Electricity Connected, Satellite Internet Available, Wired Internet Available
Community & neighborhood
Security
- Security features: Smoke Detector(s)
Community
- Community features: Playground, Recreation Area, Sidewalks, Street Lights
Location
- Region: Asheville
- Subdivision: none
Other
Other facts
- Listing terms: Cash,FHA,FHA 203(K),VA Loan
- Road surface type: Gravel, Other
Price history
| Date | Event | Price |
|---|---|---|
| 4/18/2025 | Sold | $777,500-2.2%$403/sqft |
Source: | ||
| 3/13/2025 | Pending sale | $795,000$413/sqft |
Source: | ||
| 2/1/2025 | Listed for sale | $795,000+45.9%$413/sqft |
Source: | ||
| 10/2/2020 | Sold | $545,000+3%$283/sqft |
Source: | ||
| 8/19/2020 | Pending sale | $529,000$275/sqft |
Source: Preferred Properties #3651925 Report a problem | ||
Public tax history
| Year | Property taxes | Tax assessment |
|---|---|---|
| 2025 | $5,382 +6.3% | $489,900 |
| 2024 | $5,061 +2.6% | $489,900 |
| 2023 | $4,934 +1% | $489,900 |
Find assessor info on the county website
Neighborhood: 28806
Nearby schools
GreatSchools rating
- 8/10Vance ElementaryGrades: PK-5Distance: 0.2 mi
- 7/10Asheville MiddleGrades: 6-8Distance: 2.3 mi
- 7/10School Of Inquiry And Life ScienceGrades: 9-12Distance: 2.6 mi
Schools provided by the listing agent
- Elementary: Lucy S. Herring
- Middle: Asheville
- High: Asheville
Source: Canopy MLS as distributed by MLS GRID. This data may not be complete. We recommend contacting the local school district to confirm school assignments for this home.
Get a cash offer in 3 minutes
Find out how much your home could sell for in as little as 3 minutes with a no-obligation cash offer.
Estimated market value$747,200
Get a cash offer in 3 minutes
Find out how much your home could sell for in as little as 3 minutes with a no-obligation cash offer.
Estimated market value
$747,200
