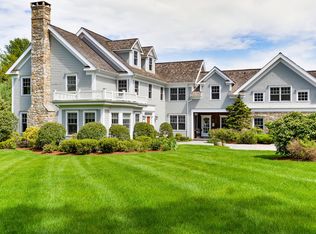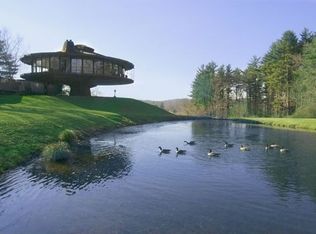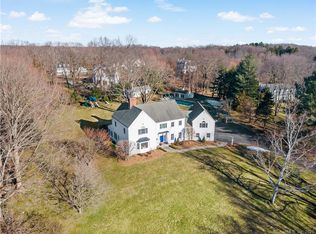EXCEPTIONAL architectural beauty set in the premier location of Olmstead Hill - with beautiful water views of Streets Pond from nearly every room! This one-of-a-kind Cape Cod style home is surrounded by sprawling property including perennial gardens, flowering trees, bluestone patio terraces, & fabulous level playing yard. You'll love the stunning double story foyer, dramatic floor to ceiling windows, inviting cherry cabinet kitchen with the open vaulted ceiling family room & fieldstone fireplace, private first floor office, and enormous custom mudroom - where every member of the family has their own space! Primary first floor bedroom with beautiful lake view offers oversized walk-in closet & elegant dual-sink bathroom. Four spacious bedrooms on the 2nd level, 3 full baths (two en-suite), large bonus room and catwalk landings overlooking the formal living/dining rooms & foyer. The VERY UNIQUE finished walk-out lower level (adds 2300+ sq feet) with full bath - and FABULOUS SPORTS ROOM - every athlete's dream! You can also get creative in the ART room, work-out in the EXERCISE room, and spend endless hours in the home theater MEDIA room. Additional features: NEW cedar shingle roof, NEW Bosch double ovens, NEW HVAC units, newer mudroom & back staircase, new kitchen backsplash, bath tile upgrades & sparkling hardwood floors throughout. 3 car garage loads of storage on every floor & oversized laundry room on the first floor. A very, very special home! Custom built by Mr. Sandy Kellogg of Kellogg Brothers Homes, Wilton CT. Mr. Kellogg was well known for his authentic architectural home designs that fit seamlessly into the historic and rural settings of Wilton. Included in the sale: Satellite Dish on roof, exterior wooden playground, and portable generator.
This property is off market, which means it's not currently listed for sale or rent on Zillow. This may be different from what's available on other websites or public sources.


