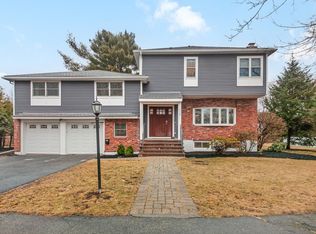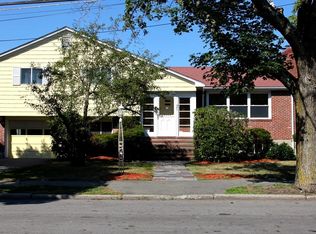Many upgrades when purchased in 2018. Beautifully redone with a fabulous backyard deck and hot Tub. New Air conditioning in 2018, new kitchen and upgraded baths. All recessed lighting, floors redone, new baluster railing, new glass shower enclosures and much more! Great lower level playroom with carpeting and storage room .This property is in a flood zone.Great neighborhood with walking distance to all schools.Very oversized 2 car garage.
This property is off market, which means it's not currently listed for sale or rent on Zillow. This may be different from what's available on other websites or public sources.

