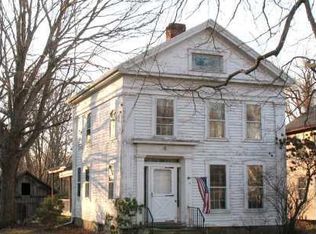Sold for $420,000 on 09/27/24
$420,000
120 Old Turnpike Road, Haddam, CT 06438
3beds
1,633sqft
Single Family Residence
Built in 2013
0.34 Acres Lot
$444,400 Zestimate®
$257/sqft
$2,654 Estimated rent
Home value
$444,400
$400,000 - $493,000
$2,654/mo
Zestimate® history
Loading...
Owner options
Explore your selling options
What's special
Welcome to 120 Old Turnpike Road, a beautifully appointed Cape Cod home, built in 2013 as a meticulous reproduction of its predecessor. Step through the original front door into a warm living area, where period raised panel walls and a cozy gas fireplace set the tone for the home's character. Adjacent to the living room, you'll find a versatile office/den perfect for work or a play space. The spacious dining room, featuring a built-in corner cabinet, provides an lovely setting for gatherings. The kitchen is equipped with a center island, stainless steel appliances, granite countertops, and a walk-in pantry/laundry room. A slider opens to an expansive multi-level deck, ideal for outdoor entertaining and enjoying serene views. The first floor also includes a generous primary bedroom with ample closet space. Upstairs, you'll discover two additional bedrooms and a storage area, which could be converted into a full bath. This home has ease of access to Route 154 and is close to both downtown Higganum and East Haddam.
Zillow last checked: 8 hours ago
Listing updated: October 01, 2024 at 08:45am
Listed by:
Cathy Lynch & Team,
Cathy Lynch 203-627-2331,
Coldwell Banker Realty 203-245-4700,
Co-Listing Agent: Dana Weinstein 203-927-8687,
Coldwell Banker Realty
Bought with:
Rick Weiner, REB.0717625
William Pitt Sotheby's Int'l
Source: Smart MLS,MLS#: 24037725
Facts & features
Interior
Bedrooms & bathrooms
- Bedrooms: 3
- Bathrooms: 1
- Full bathrooms: 1
Primary bedroom
- Features: Hardwood Floor
- Level: Main
- Area: 144 Square Feet
- Dimensions: 12 x 12
Bedroom
- Features: Hardwood Floor
- Level: Upper
- Area: 150 Square Feet
- Dimensions: 10 x 15
Bedroom
- Features: Hardwood Floor
- Level: Upper
- Area: 144 Square Feet
- Dimensions: 12 x 12
Bathroom
- Features: Tile Floor
- Level: Main
Dining room
- Features: Built-in Features, Hardwood Floor
- Level: Main
- Area: 180 Square Feet
- Dimensions: 10 x 18
Kitchen
- Features: Kitchen Island, Hardwood Floor
- Level: Main
- Area: 165 Square Feet
- Dimensions: 11 x 15
Living room
- Features: Built-in Features, Gas Log Fireplace, Hardwood Floor
- Level: Main
- Area: 180 Square Feet
- Dimensions: 12 x 15
Study
- Features: Hardwood Floor
- Level: Main
- Area: 80 Square Feet
- Dimensions: 8 x 10
Heating
- Hot Water, Oil
Cooling
- None
Appliances
- Included: Gas Range, Microwave, Refrigerator, Dishwasher, Water Heater
- Laundry: Main Level
Features
- Wired for Data
- Windows: Thermopane Windows
- Basement: Full,Unfinished
- Attic: None
- Number of fireplaces: 1
Interior area
- Total structure area: 1,633
- Total interior livable area: 1,633 sqft
- Finished area above ground: 1,633
Property
Parking
- Total spaces: 2
- Parking features: Carport
- Garage spaces: 2
- Has carport: Yes
Features
- Patio & porch: Deck
- Exterior features: Rain Gutters, Garden
Lot
- Size: 0.34 Acres
- Features: Level, Sloped
Details
- Parcel number: 992468
- Zoning: R-2A
Construction
Type & style
- Home type: SingleFamily
- Architectural style: Cape Cod
- Property subtype: Single Family Residence
Materials
- Clapboard, Wood Siding
- Foundation: Concrete Perimeter, Stone
- Roof: Asphalt
Condition
- New construction: No
- Year built: 2013
Utilities & green energy
- Sewer: Septic Tank
- Water: Well
Green energy
- Energy efficient items: Windows
Community & neighborhood
Location
- Region: Haddam
Price history
| Date | Event | Price |
|---|---|---|
| 9/27/2024 | Sold | $420,000+5.3%$257/sqft |
Source: | ||
| 8/9/2024 | Listed for sale | $399,000+45.1%$244/sqft |
Source: | ||
| 6/12/2020 | Sold | $275,000+2.2%$168/sqft |
Source: | ||
| 4/26/2020 | Pending sale | $269,000$165/sqft |
Source: REMAX Valley Shore Genovali RE #170288102 | ||
| 4/20/2020 | Listed for sale | $269,000+7.6%$165/sqft |
Source: REMAX Valley Shore Genovali RE #170288102 | ||
Public tax history
| Year | Property taxes | Tax assessment |
|---|---|---|
| 2025 | $6,376 | $185,630 |
| 2024 | $6,376 +1.4% | $185,630 |
| 2023 | $6,287 +4.8% | $185,630 |
Find assessor info on the county website
Neighborhood: 06438
Nearby schools
GreatSchools rating
- 9/10Burr District Elementary SchoolGrades: K-3Distance: 3.5 mi
- 6/10Haddam-Killingworth Middle SchoolGrades: 6-8Distance: 7 mi
- 9/10Haddam-Killingworth High SchoolGrades: 9-12Distance: 3.5 mi
Schools provided by the listing agent
- High: Haddam-Killingworth
Source: Smart MLS. This data may not be complete. We recommend contacting the local school district to confirm school assignments for this home.

Get pre-qualified for a loan
At Zillow Home Loans, we can pre-qualify you in as little as 5 minutes with no impact to your credit score.An equal housing lender. NMLS #10287.
Sell for more on Zillow
Get a free Zillow Showcase℠ listing and you could sell for .
$444,400
2% more+ $8,888
With Zillow Showcase(estimated)
$453,288