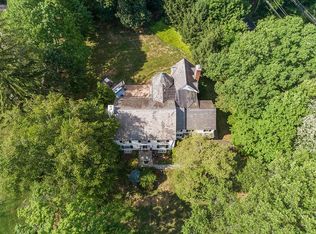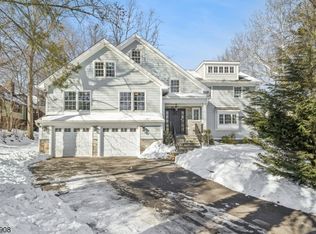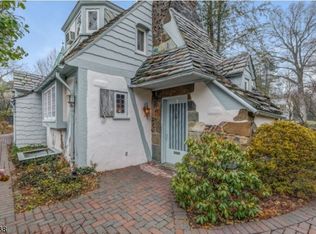Closed
Street View
$1,280,000
120 Old Short Hills Rd, Millburn Twp., NJ 07078
5beds
2baths
--sqft
Single Family Residence
Built in 1924
0.4 Acres Lot
$1,314,200 Zestimate®
$--/sqft
$7,056 Estimated rent
Home value
$1,314,200
$1.16M - $1.49M
$7,056/mo
Zestimate® history
Loading...
Owner options
Explore your selling options
What's special
Zillow last checked: 23 hours ago
Listing updated: September 05, 2025 at 10:07am
Listed by:
Arlene Gorman Gonnella 973-376-4545,
Weichert Realtors
Bought with:
Daphne Kailas
Compass New Jersey, LLC
Stan Kay
Source: GSMLS,MLS#: 3954643
Facts & features
Interior
Bedrooms & bathrooms
- Bedrooms: 5
- Bathrooms: 2
Property
Lot
- Size: 0.40 Acres
- Dimensions: IRREG .4017AC
Details
- Parcel number: 1201401000000017
Construction
Type & style
- Home type: SingleFamily
- Property subtype: Single Family Residence
Condition
- Year built: 1924
Community & neighborhood
Location
- Region: Short Hills
Price history
| Date | Event | Price |
|---|---|---|
| 9/5/2025 | Sold | $1,280,000+6.8% |
Source: | ||
| 6/17/2025 | Pending sale | $1,199,000 |
Source: | ||
| 6/6/2025 | Listed for sale | $1,199,000 |
Source: | ||
| 5/26/2025 | Pending sale | $1,199,000 |
Source: | ||
| 5/6/2025 | Price change | $1,199,000-4% |
Source: | ||
Public tax history
| Year | Property taxes | Tax assessment |
|---|---|---|
| 2025 | $17,808 | $898,500 |
| 2024 | $17,808 +2% | $898,500 |
| 2023 | $17,458 +0.3% | $898,500 |
Find assessor info on the county website
Neighborhood: 07078
Nearby schools
GreatSchools rating
- 9/10Hartshorn Elementary SchoolGrades: K-4Distance: 1.5 mi
- 8/10Millburn Middle SchoolGrades: 6-8Distance: 0.5 mi
- 9/10Millburn Sr High SchoolGrades: 9-12Distance: 0.9 mi
Get a cash offer in 3 minutes
Find out how much your home could sell for in as little as 3 minutes with a no-obligation cash offer.
Estimated market value
$1,314,200


