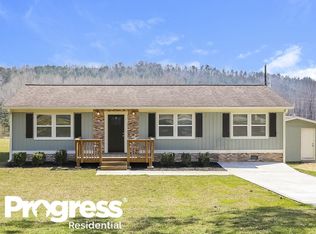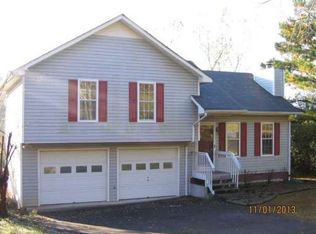Welcome Home to this Immaculately Maintained Ranch! Step onto the front porch & admire the custom stacked stone entrance. Walk inside to this beautifully updated & remodeled open floor plan home that is warm & inviting plus great for entertaining! Kitchen features gray custom cabinets, stainless steel appliances, eat-in area, and engineered hardwood floors. Master bedroom w/ newer carpet,his & her closets & seperate bathroom w/ tile flooring. 2 additional bedrooms & another full bathroom. Driveway, windows, water heater & HVAC less than 2 years old! Won't last long!
This property is off market, which means it's not currently listed for sale or rent on Zillow. This may be different from what's available on other websites or public sources.

