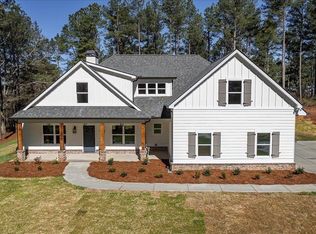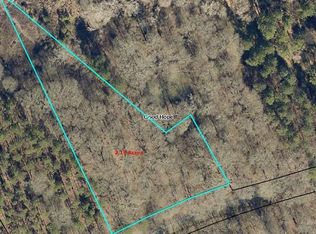Closed
$720,000
120 Old Good Hope Rd, Good Hope, GA 30641
4beds
2,800sqft
Single Family Residence
Built in 2024
2.3 Acres Lot
$723,300 Zestimate®
$257/sqft
$3,081 Estimated rent
Home value
$723,300
$600,000 - $875,000
$3,081/mo
Zestimate® history
Loading...
Owner options
Explore your selling options
What's special
Introducing a Modern Farmhouse Newly Constructed in Good Hope, GA nestled on 2+ Acres. This residence offers a blend of rustic charm and contemporary luxury. Step inside to discover a thoughtfully designed interior featuring hardwood floors throughout, a master suite on the main level, complete with a spa-like bathroom, his and hers vanities, a free-standing tub, and a custom walk-in closet. The heart of the home lies in the bright and airy gourmet kitchen, featuring quartz countertops, a farmhouse apron sink, a custom pantry with built-ins, and stainless steel appliances. Entertain guests effortlessly in the open family room, where a custom brick fireplace and reclaimed mantel create a cozy ambiance. Enjoy seamless indoor-outdoor living on the rear covered porch already wired for your TV, perfect for al fresco dining or simply relaxing outdoors. Additional highlights include a detached 2-car garage in addition to the attached 2-car garage, extensive landscaping, and no HOA fees. With its blend of modern comforts and timeless appeal, this home offers a unique opportunity to experience the quintessential farmhouse lifestyle in a serene setting. Don't miss your chance to make this dream property yours. Schedule a showing today! No HOA but subject to protective covenants. Lot 6. County Water.
Zillow last checked: 8 hours ago
Listing updated: February 11, 2025 at 08:06am
Listed by:
Kasey Prince 770-356-7004,
Keller Williams Realty Atl. Partners,
Susan Prince 770-601-3438,
Keller Williams Realty Atl. Partners
Bought with:
Jaclyn Myers, 345901
Algin Realty, Inc.
Source: GAMLS,MLS#: 10436978
Facts & features
Interior
Bedrooms & bathrooms
- Bedrooms: 4
- Bathrooms: 4
- Full bathrooms: 3
- 1/2 bathrooms: 1
- Main level bathrooms: 2
- Main level bedrooms: 3
Dining room
- Features: Separate Room
Kitchen
- Features: Kitchen Island, Pantry, Solid Surface Counters
Heating
- Central
Cooling
- Ceiling Fan(s), Central Air, Electric
Appliances
- Included: Dishwasher, Microwave, Oven/Range (Combo), Stainless Steel Appliance(s)
- Laundry: Mud Room
Features
- Double Vanity, High Ceilings, Master On Main Level, Separate Shower, Soaking Tub, Split Bedroom Plan, Tile Bath, Walk-In Closet(s)
- Flooring: Hardwood
- Basement: None
- Number of fireplaces: 1
- Fireplace features: Family Room
- Common walls with other units/homes: No Common Walls
Interior area
- Total structure area: 2,800
- Total interior livable area: 2,800 sqft
- Finished area above ground: 2,800
- Finished area below ground: 0
Property
Parking
- Total spaces: 4
- Parking features: Attached, Detached, Garage
- Has attached garage: Yes
Features
- Levels: Two
- Stories: 2
- Patio & porch: Patio, Porch
- Has view: Yes
- View description: Seasonal View
Lot
- Size: 2.30 Acres
- Features: Other
Details
- Additional structures: Garage(s)
- Parcel number: GH010172E00
- Special conditions: Covenants/Restrictions
Construction
Type & style
- Home type: SingleFamily
- Architectural style: Other
- Property subtype: Single Family Residence
Materials
- Wood Siding
- Foundation: Slab
- Roof: Composition
Condition
- New Construction
- New construction: Yes
- Year built: 2024
Details
- Warranty included: Yes
Utilities & green energy
- Sewer: Septic Tank
- Water: Well
- Utilities for property: Cable Available, Electricity Available, High Speed Internet, Natural Gas Available, Phone Available, Water Available
Community & neighborhood
Security
- Security features: Smoke Detector(s)
Community
- Community features: None
Location
- Region: Good Hope
- Subdivision: None
HOA & financial
HOA
- Has HOA: No
- Services included: None
Other
Other facts
- Listing agreement: Exclusive Right To Sell
- Listing terms: Cash,Conventional,FHA,VA Loan
Price history
| Date | Event | Price |
|---|---|---|
| 2/7/2025 | Sold | $720,000-1.4%$257/sqft |
Source: | ||
| 1/16/2025 | Pending sale | $729,900$261/sqft |
Source: | ||
| 11/27/2024 | Price change | $729,900-2.7%$261/sqft |
Source: Hive MLS #1018690 Report a problem | ||
| 6/12/2024 | Listed for sale | $749,900$268/sqft |
Source: | ||
Public tax history
| Year | Property taxes | Tax assessment |
|---|---|---|
| 2024 | $1,007 +39.7% | $34,160 +43.8% |
| 2023 | $721 | $23,760 |
Find assessor info on the county website
Neighborhood: 30641
Nearby schools
GreatSchools rating
- 4/10Monroe Elementary SchoolGrades: PK-5Distance: 7.5 mi
- 4/10Carver Middle SchoolGrades: 6-8Distance: 3.6 mi
- 6/10Monroe Area High SchoolGrades: 9-12Distance: 7.4 mi
Schools provided by the listing agent
- Elementary: Harmony
- Middle: Carver
- High: Monroe Area
Source: GAMLS. This data may not be complete. We recommend contacting the local school district to confirm school assignments for this home.
Get a cash offer in 3 minutes
Find out how much your home could sell for in as little as 3 minutes with a no-obligation cash offer.
Estimated market value$723,300
Get a cash offer in 3 minutes
Find out how much your home could sell for in as little as 3 minutes with a no-obligation cash offer.
Estimated market value
$723,300

