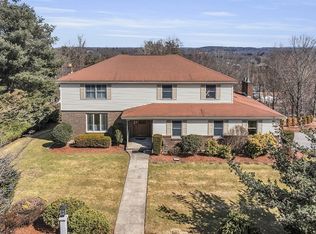Stunning custom contemporary with distant easterly views. Many recent updates. The oversized windows and sliders emphasize the beautiful scenery and professional landscaping and let in lots of natural light. This home is perfect for entertaining inside and out. You'll love the spacious kitchen with Thermador Pro appliances, granite, lots of cabinets and a large pantry closet. Dining room with wet bar is open to the sunken living room. Separate family room with fireplace. Gallery foyer with double doors. Floating staircase to a private 2nd-level master suite. 1st floor master bedroom option with the spacious remodeled bedroom. Large deck overlooks the heated inground pool. Finished basement with 2nd family room, Office, Bath with walk-in shower, Laundry room. Smart Home Features (Thermostats, Doorbell, Garage door, Lock, some lights and switches). Oversized 2 car garage with storage and sink. Easy to Route 2 and only 45 miles from Boston. Truly one of a kind.
This property is off market, which means it's not currently listed for sale or rent on Zillow. This may be different from what's available on other websites or public sources.
