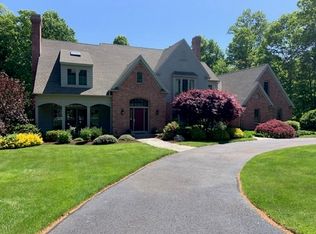Opportunity only knocks once. RARE executive ranch in prestigious Prospect Hills sub-division. Sparkling clean and ready for you to move in. Roof was stripped and redone in 2019. Master bath and family baths completely remodeled in 2018. Fireplace converted to natural gas in 2019. All hardwood and tile throughout. This home has been meticulously maintained and it shows. Living room/dining room combination (currently being used as an oversized dining room) has a wall of glass doors that lead to the covered porch. This is a great home for entertaining, with open spaces and a great traffic flow. The home is set on a beautiful wooded lot. Built to be handicapped accessible... all that is needed is a small ramp to access from the garage and a few minor modifications. Don't miss this one. Professional photos coming soon, if it lasts that long.
This property is off market, which means it's not currently listed for sale or rent on Zillow. This may be different from what's available on other websites or public sources.

