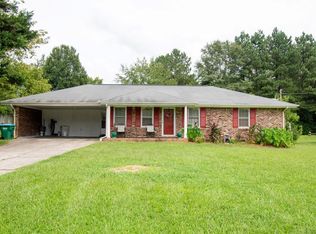Closed
$230,000
120 Old Airport Rd, Carrollton, GA 30116
3beds
1,302sqft
Single Family Residence
Built in 1973
0.5 Acres Lot
$232,800 Zestimate®
$177/sqft
$1,557 Estimated rent
Home value
$232,800
$219,000 - $249,000
$1,557/mo
Zestimate® history
Loading...
Owner options
Explore your selling options
What's special
This brick and frame two-story home is move-in ready and full of charm. It features 3 bedrooms and a full bathroom upstairs, along with a half bath, kitchen, dining area, and living room on the main level. The upstairs has carpeted bedrooms, while the main floor features easy-to-maintain LVP flooring. The backyard is fully fenced-perfect for pets or simply enjoying some privacy outdoors. This total electric home also comes with kitchen appliances and a washer and dryer, so you're all set from day one. Located just a few miles from Carrollton, this home offers both comfort and convenience. Come take a look!
Zillow last checked: 8 hours ago
Listing updated: May 19, 2025 at 06:52am
Listed by:
Dale A Johnson 770-789-6473,
Duffey Realty
Bought with:
Courtney Helton, 429428
Keller Williams Realty Atl. Partners
Source: GAMLS,MLS#: 10493898
Facts & features
Interior
Bedrooms & bathrooms
- Bedrooms: 3
- Bathrooms: 2
- Full bathrooms: 1
- 1/2 bathrooms: 1
Heating
- Electric, Forced Air
Cooling
- Ceiling Fan(s), Electric, Heat Pump
Appliances
- Included: Dryer, Electric Water Heater, Other, Oven/Range (Combo), Refrigerator, Washer
- Laundry: In Kitchen
Features
- Other
- Flooring: Carpet, Other
- Windows: Double Pane Windows
- Basement: Crawl Space
- Has fireplace: No
Interior area
- Total structure area: 1,302
- Total interior livable area: 1,302 sqft
- Finished area above ground: 1,302
- Finished area below ground: 0
Property
Parking
- Total spaces: 1
- Parking features: Attached, Carport
- Has carport: Yes
Features
- Levels: Two
- Stories: 2
- Fencing: Fenced
Lot
- Size: 0.50 Acres
- Features: Other
Details
- Parcel number: 107 0064
Construction
Type & style
- Home type: SingleFamily
- Architectural style: Traditional
- Property subtype: Single Family Residence
Materials
- Brick
- Roof: Composition
Condition
- Resale
- New construction: No
- Year built: 1973
Utilities & green energy
- Sewer: Septic Tank
- Water: Public
- Utilities for property: Cable Available, Electricity Available, High Speed Internet, Water Available
Green energy
- Energy efficient items: Insulation
Community & neighborhood
Security
- Security features: Smoke Detector(s)
Community
- Community features: None
Location
- Region: Carrollton
- Subdivision: Peeksquire Estates
HOA & financial
HOA
- Has HOA: No
- Services included: None
Other
Other facts
- Listing agreement: Exclusive Right To Sell
- Listing terms: Cash,Conventional,FHA,VA Loan
Price history
| Date | Event | Price |
|---|---|---|
| 5/16/2025 | Sold | $230,000+2.2%$177/sqft |
Source: | ||
| 4/14/2025 | Pending sale | $225,000$173/sqft |
Source: | ||
| 4/4/2025 | Listed for sale | $225,000+45.2%$173/sqft |
Source: | ||
| 1/20/2021 | Sold | $155,000+3.4%$119/sqft |
Source: | ||
| 12/8/2020 | Pending sale | $149,900$115/sqft |
Source: Flat Rock Realty #8897231 Report a problem | ||
Public tax history
| Year | Property taxes | Tax assessment |
|---|---|---|
| 2024 | $1,678 +4.5% | $74,189 +9.3% |
| 2023 | $1,607 +16.1% | $67,869 +23% |
| 2022 | $1,384 +12.6% | $55,186 +15.1% |
Find assessor info on the county website
Neighborhood: 30116
Nearby schools
GreatSchools rating
- 4/10Sharp Creek Elementary SchoolGrades: PK-5Distance: 2.3 mi
- 4/10Mt. Zion Middle SchoolGrades: 6-8Distance: 8.3 mi
- 9/10Mt. Zion High SchoolGrades: 9-12Distance: 6.7 mi
Schools provided by the listing agent
- Elementary: Sharp Creek
- Middle: Mt Zion
- High: Mount Zion
Source: GAMLS. This data may not be complete. We recommend contacting the local school district to confirm school assignments for this home.
Get a cash offer in 3 minutes
Find out how much your home could sell for in as little as 3 minutes with a no-obligation cash offer.
Estimated market value$232,800
Get a cash offer in 3 minutes
Find out how much your home could sell for in as little as 3 minutes with a no-obligation cash offer.
Estimated market value
$232,800
