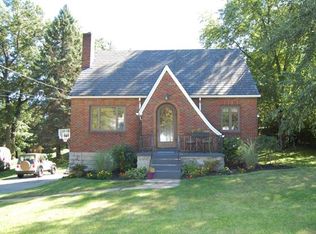Gorgeous all brick home in the heart of the North Hills! Oakridge Road is minutes to dining, shopping, schools, parks, major roadways, with easy access to downtown PGH, and the PGH International airport. Stunning curb appeal with tons of character! Unique archways, built-in's, crystal door knobs, feature stone surround log burning fireplace, hardwood flooring, crown molding, game room with timeless bar and wine storage room. 1st floor flex space executive office/bedroom/piano room with classy half bath. spacious 2nd floor bedrooms and a Elegant upper level full bath with ceramic tile flooring & tile surround shower! Synthetic eco star slate roof with a 50 year limited warranty! Phenomenal outdoor living space with enclosed screened-in patio with stone flooring, trex deck, pergola, outdoor patio & fenced in back yard! 2 large storage sheds. Additional features. ample closet space, pull down attic, lush landscape, Dead End Street, 1 car garage with extra parking! Home Warranty Included
This property is off market, which means it's not currently listed for sale or rent on Zillow. This may be different from what's available on other websites or public sources.

