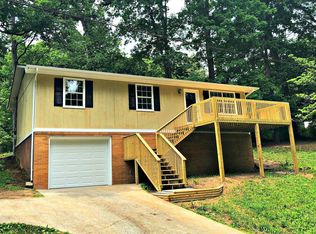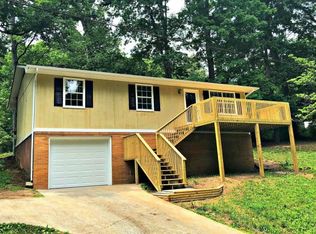Sold for $297,000
$297,000
120 Oak Rd, Powell, TN 37849
2beds
1,200sqft
Single Family Residence, Residential
Built in 2007
0.3 Acres Lot
$298,600 Zestimate®
$248/sqft
$1,631 Estimated rent
Home value
$298,600
$236,000 - $376,000
$1,631/mo
Zestimate® history
Loading...
Owner options
Explore your selling options
What's special
If you're looking for a one-level home in Powell that's already had the big-ticket items taken care of, this one should be at the top of your list. Sitting on just over a third of an acre, this 2 bedroom, 2 bath home blends comfort, function, and thoughtful updates—all in a peaceful East Tennessee setting.
Inside, you'll find hardwood floors that run throughout the main living spaces, an Alexa-enabled thermostat to help manage your Trane HVAC system (with a new motor installed in 2022), and smart tech touches like a fingerprint/passcode front door lock and a Eufy door camera. The primary suite offers a walk-in closet and private bath, giving you a space that feels both personal and practical.
In the last year alone, the home has seen a new roof, garage rebuild, upgraded breaker box and wiring, a new water tank, saltwater softener system, garbage disposal, LED garage lighting, and no-clog gutters. A brand new dishwasher and septic pump grinder were just installed in 2025.
Outside, enjoy a covered front porch perfect for coffee mornings or quiet evenings. You're only 5.5 miles from Haw Ridge Park on Melton Hill Lake and 17 miles to shopping and dining in Turkey Creek. Whether you're relocating or just ready for low-maintenance living in a great location, this Powell property delivers.
Zillow last checked: 8 hours ago
Listing updated: November 03, 2025 at 08:15am
Listed by:
Amy Shrader 423-748-8811,
RE/MAX Real Estate Ten Midtown,
Michelle Hodges 423-307-3980
Bought with:
Non Member
Non Member - Sales
Source: Lakeway Area AOR,MLS#: 709234
Facts & features
Interior
Bedrooms & bathrooms
- Bedrooms: 2
- Bathrooms: 2
- Full bathrooms: 2
- Main level bathrooms: 2
- Main level bedrooms: 2
Heating
- Central, Natural Gas
Cooling
- Gas, Heat Pump
Appliances
- Included: Dishwasher, Disposal, Electric Oven, Electric Range, Gas Water Heater, Microwave
- Laundry: Electric Dryer Hookup, Laundry Room, Washer Hookup
Features
- Eat-in Kitchen, Breakfast Bar, High Speed Internet, Smart Light(s)
- Flooring: Ceramic Tile, Hardwood
- Windows: Vinyl Frames
- Has basement: No
- Has fireplace: No
Interior area
- Total structure area: 1,840
- Total interior livable area: 1,200 sqft
- Finished area above ground: 1,200
- Finished area below ground: 0
Property
Parking
- Total spaces: 2
- Parking features: Garage - Attached
- Attached garage spaces: 2
Features
- Levels: One
- Stories: 1
- Patio & porch: Covered, Front Porch, Porch
- Exterior features: Rain Gutters, Smart Lock(s)
Lot
- Size: 0.30 Acres
- Dimensions: 100 x 134.1 IRR
- Features: Level
Details
- Parcel number: 089N C 002.00
Construction
Type & style
- Home type: SingleFamily
- Architectural style: Cottage
- Property subtype: Single Family Residence, Residential
Materials
- Block, Vinyl Siding
- Foundation: Slab
- Roof: Shingle
Condition
- Updated/Remodeled
- New construction: No
- Year built: 2007
Utilities & green energy
- Electric: 220 Volts in Laundry, Circuit Breakers
- Sewer: Septic Tank
- Water: Public
- Utilities for property: Cable Available, Electricity Connected, Natural Gas Connected, Water Connected
Community & neighborhood
Location
- Region: Powell
- Subdivision: Other
Other
Other facts
- Road surface type: Paved
Price history
| Date | Event | Price |
|---|---|---|
| 11/3/2025 | Sold | $297,000-1%$248/sqft |
Source: | ||
| 10/6/2025 | Pending sale | $300,000$250/sqft |
Source: | ||
| 10/3/2025 | Listed for sale | $300,000+0%$250/sqft |
Source: | ||
| 9/4/2025 | Listing removed | $299,900$250/sqft |
Source: | ||
| 8/22/2025 | Pending sale | $299,900$250/sqft |
Source: TVRMLS #9981275 Report a problem | ||
Public tax history
| Year | Property taxes | Tax assessment |
|---|---|---|
| 2025 | $883 -10.1% | $58,750 +57.2% |
| 2024 | $983 | $37,375 |
| 2023 | $983 | $37,375 |
Find assessor info on the county website
Neighborhood: 37849
Nearby schools
GreatSchools rating
- 6/10Claxton Elementary SchoolGrades: PK-5Distance: 0.6 mi
- 4/10Clinton Middle SchoolGrades: PK,6-8Distance: 3.8 mi
- 6/10Clinton High SchoolGrades: 9-12Distance: 3.4 mi
Get a cash offer in 3 minutes
Find out how much your home could sell for in as little as 3 minutes with a no-obligation cash offer.
Estimated market value$298,600
Get a cash offer in 3 minutes
Find out how much your home could sell for in as little as 3 minutes with a no-obligation cash offer.
Estimated market value
$298,600

