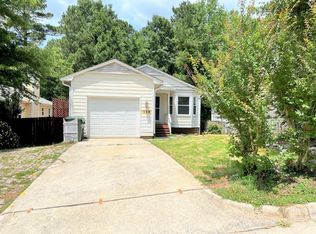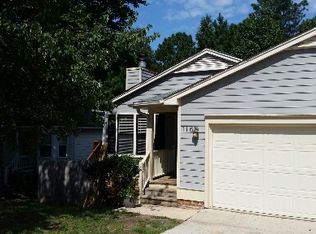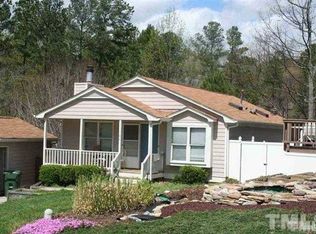One of a kind Cary Home! 2 living spaces in one! Stellar floor plan maximizes, light, space and functionality! Main level, hardwood floors, Living rm w/fireplace, vaulted ceilings, spacious dining rm, kitchen with new appliances, skylights, laundry. spacious,2 bdrms ,2bth. Lots of natural light from every room! Lower level features unobstructed pond views, full kitchen, full modern bathroom, bedroom, walk-in closet, storage area, Minutes to Apple Campus, SAS,RDU,RTP,NCSU, DT CARY & crabtree lake!!!
This property is off market, which means it's not currently listed for sale or rent on Zillow. This may be different from what's available on other websites or public sources.


