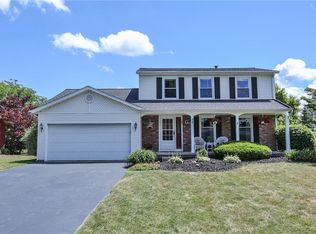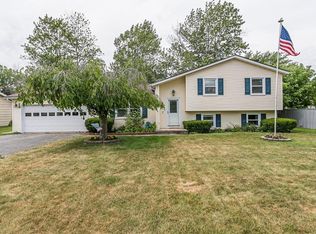Closed
$277,000
120 Nymark Dr, Rochester, NY 14626
4beds
1,600sqft
Single Family Residence
Built in 1985
0.28 Acres Lot
$300,400 Zestimate®
$173/sqft
$2,443 Estimated rent
Home value
$300,400
$282,000 - $321,000
$2,443/mo
Zestimate® history
Loading...
Owner options
Explore your selling options
What's special
Completely renovated and MOVE IN READY! This four bedroom, one and a half bathroom colonial home is nestled in a peaceful neighborhood with minimal through traffic. Step into the modern kitchen, boasting new cabinetry, countertops, stainless steel appliances (2019), and a massive island with plenty of seating, storage, and outlets! The first floor also features an updated half bathroom and first floor laundry. Upstairs, discover four large bedrooms, including a primary room with a walk-in closet. The full bathroom has been tastefully renovated, showcasing a new shower, vanity, backsplash, toilet, and flooring. Enjoy outdoor living on the new custom deck overlooking the large, fully fenced backyard that includes a cherry and pear tree. The 440 sqft two and a half car attached garage is every handy person's dream! The garage is fully insulated and features a new garage door with a side mount opener, epoxy floor, 8 LED shop lights, a 7500-watt electric heater, and a 220-volt outlet. Other improvements include a new sump pump, glass block windows, high-efficiency furnace (2015), hot water tank (2017), and new vinyl windows throughout. All offers due 4-22 at 2pm
Zillow last checked: 8 hours ago
Listing updated: June 28, 2024 at 11:13am
Listed by:
Joshua Valletta 585-244-4444,
NORCHAR, LLC
Bought with:
Patrick Turco, 10401313565
Keller Williams Realty Greater Rochester
Source: NYSAMLSs,MLS#: R1532277 Originating MLS: Rochester
Originating MLS: Rochester
Facts & features
Interior
Bedrooms & bathrooms
- Bedrooms: 4
- Bathrooms: 2
- Full bathrooms: 1
- 1/2 bathrooms: 1
- Main level bathrooms: 1
Heating
- Gas, Forced Air
Appliances
- Included: Dryer, Gas Oven, Gas Range, Gas Water Heater, Microwave, Refrigerator, Washer
- Laundry: Main Level
Features
- Separate/Formal Dining Room, Eat-in Kitchen, Separate/Formal Living Room, Kitchen Island, Living/Dining Room, Sliding Glass Door(s), Workshop
- Flooring: Carpet, Tile, Varies, Vinyl
- Doors: Sliding Doors
- Basement: Full,Sump Pump
- Has fireplace: No
Interior area
- Total structure area: 1,600
- Total interior livable area: 1,600 sqft
Property
Parking
- Total spaces: 2.5
- Parking features: Attached, Electricity, Garage, Heated Garage, Garage Door Opener
- Attached garage spaces: 2.5
Features
- Levels: Two
- Stories: 2
- Patio & porch: Deck
- Exterior features: Blacktop Driveway, Deck, Fully Fenced
- Fencing: Full
Lot
- Size: 0.28 Acres
- Dimensions: 75 x 159
- Features: Other, Residential Lot, See Remarks
Details
- Additional structures: Shed(s), Storage
- Parcel number: 2628000590300009013000
- Special conditions: Standard
Construction
Type & style
- Home type: SingleFamily
- Architectural style: Colonial
- Property subtype: Single Family Residence
Materials
- Vinyl Siding
- Foundation: Block
Condition
- Resale
- Year built: 1985
Utilities & green energy
- Electric: Circuit Breakers
- Sewer: Connected
- Water: Connected, Public
- Utilities for property: Sewer Connected, Water Connected
Community & neighborhood
Location
- Region: Rochester
- Subdivision: Greenview Estates Sub Sec
Other
Other facts
- Listing terms: Cash,Conventional,FHA,VA Loan
Price history
| Date | Event | Price |
|---|---|---|
| 6/24/2024 | Sold | $277,000+10.8%$173/sqft |
Source: | ||
| 4/23/2024 | Pending sale | $250,000$156/sqft |
Source: | ||
| 4/17/2024 | Listed for sale | $250,000+78.6%$156/sqft |
Source: | ||
| 4/30/2019 | Sold | $140,000-6.6%$88/sqft |
Source: | ||
| 4/3/2019 | Pending sale | $149,900$94/sqft |
Source: Empire Realty Group #R1172424 Report a problem | ||
Public tax history
| Year | Property taxes | Tax assessment |
|---|---|---|
| 2024 | -- | $165,700 |
| 2023 | -- | $165,700 +20.1% |
| 2022 | -- | $138,000 |
Find assessor info on the county website
Neighborhood: 14626
Nearby schools
GreatSchools rating
- NAAutumn Lane Elementary SchoolGrades: PK-2Distance: 0.4 mi
- 4/10Athena Middle SchoolGrades: 6-8Distance: 1.4 mi
- 6/10Athena High SchoolGrades: 9-12Distance: 1.4 mi
Schools provided by the listing agent
- District: Greece
Source: NYSAMLSs. This data may not be complete. We recommend contacting the local school district to confirm school assignments for this home.

