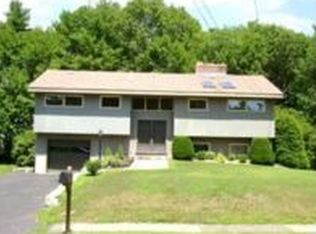***OFFERS REVIEWED MONDAY 8/3 at 6:00 pm***This immaculate split level boasting 4 beds and 3 full baths has been meticulously maintained and updated with incredible attention to detail from top to bottom. The custom designed kitchen looks like it could be in a magazine with off white colored cabinets,upgraded granite,tile backsplash, gas cook top, and wall oven with warming drawer. The master bedroom has a full bath with custom tiled shower with frameless glass enclosure. Relax by the fire in the family room on those cold nights or entertain your guests when it's warm out on the oversized maintenance free Azek deck overlooking the private wooded back yard. Bonus space in the lower level with full bath, bedroom and laundry room. Keep cool with central air, and keep your lawn green with an irrigation system! Other notable updates w/in last 6 yrs: High Performance Anderson Windows, roof, furnace, plumbing, electrical panel, generator hook up.
This property is off market, which means it's not currently listed for sale or rent on Zillow. This may be different from what's available on other websites or public sources.
