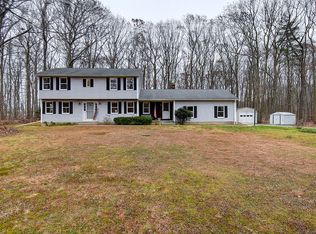Sold for $499,000
$499,000
120 Notch Road, Bolton, CT 06043
4beds
3,181sqft
Single Family Residence
Built in 1989
1.52 Acres Lot
$602,300 Zestimate®
$157/sqft
$4,326 Estimated rent
Home value
$602,300
$572,000 - $632,000
$4,326/mo
Zestimate® history
Loading...
Owner options
Explore your selling options
What's special
Feel the privacy of this proud colonial with the tree line buffer from the road. Additional detached 26X36 Barnyard 2 car garage with electrical service and fully finished upstairs that could be used as game room or office and a great set up for a contractor. This home has 4 bedrooms, 2.5 baths and an additional shower in the first floor mud/laundry room. Huge first floor living with great/family room with pellet stove leading into eat in kitchen with center island, these two rooms have new laminate high durable hardwood, Formal dining, living, and office/library/den with newly finished gleaming hardwood. Entire home was repainted in fall of 2022, newly re-stained cedar siding, new decking 2021, new roof 2021. X-Large new windows, central air conditioning, master bedroom has large walk in closet into master bathroom. Pull down stairs leading to floored above garage space. Second floor walk up stairs to 3rd floor expanded attic space that can be finished. Large spacious rear yard Walk to school. Churches, library, and park all within a mile. Easy access to highway.
Zillow last checked: 8 hours ago
Listing updated: April 18, 2023 at 07:04am
Listed by:
Kathleen L. Haugh 860-490-2882,
Berkshire Hathaway NE Prop. 860-633-3674
Bought with:
Amanda Brown, RES.0764302
William Raveis Real Estate
Source: Smart MLS,MLS#: 170551247
Facts & features
Interior
Bedrooms & bathrooms
- Bedrooms: 4
- Bathrooms: 3
- Full bathrooms: 2
- 1/2 bathrooms: 1
Primary bedroom
- Features: Full Bath, Stall Shower, Walk-In Closet(s)
- Level: Upper
Bedroom
- Level: Upper
Bedroom
- Level: Upper
Bedroom
- Level: Upper
Dining room
- Features: Dining Area, Hardwood Floor
- Level: Main
Dining room
- Features: Hardwood Floor
- Level: Main
Great room
- Features: Fireplace, Pellet Stove, Sliders
- Level: Main
Kitchen
- Features: Bay/Bow Window, Dining Area
- Level: Main
Study
- Features: French Doors, Hardwood Floor
- Level: Main
Heating
- Baseboard, Hot Water, Oil
Cooling
- Ceiling Fan(s), Central Air
Appliances
- Included: Dishwasher, Trash Compactor, Water Heater
- Laundry: Main Level, Mud Room
Features
- Open Floorplan
- Basement: Full,Unfinished
- Attic: Pull Down Stairs
- Number of fireplaces: 1
Interior area
- Total structure area: 3,181
- Total interior livable area: 3,181 sqft
- Finished area above ground: 3,181
- Finished area below ground: 0
Property
Parking
- Total spaces: 4
- Parking features: Attached, Detached, Paved
- Attached garage spaces: 4
- Has uncovered spaces: Yes
Features
- Patio & porch: Deck
Lot
- Size: 1.52 Acres
- Features: Level, Few Trees
Details
- Parcel number: 1601977
- Zoning: R-1
Construction
Type & style
- Home type: SingleFamily
- Architectural style: Colonial
- Property subtype: Single Family Residence
Materials
- Cedar, Wood Siding
- Foundation: Concrete Perimeter
- Roof: Fiberglass
Condition
- New construction: No
- Year built: 1989
Utilities & green energy
- Sewer: Septic Tank
- Water: Well
- Utilities for property: Cable Available
Community & neighborhood
Community
- Community features: Library, Park
Location
- Region: Bolton
Price history
| Date | Event | Price |
|---|---|---|
| 4/14/2023 | Sold | $499,000-10.9%$157/sqft |
Source: | ||
| 3/10/2023 | Pending sale | $559,900$176/sqft |
Source: | ||
| 3/10/2023 | Contingent | $559,900$176/sqft |
Source: | ||
| 2/19/2023 | Listed for sale | $559,900$176/sqft |
Source: | ||
Public tax history
| Year | Property taxes | Tax assessment |
|---|---|---|
| 2025 | $12,381 -1.3% | $383,300 |
| 2024 | $12,549 -1.9% | $383,300 +31.3% |
| 2023 | $12,791 +10.6% | $291,900 -0.4% |
Find assessor info on the county website
Neighborhood: 06043
Nearby schools
GreatSchools rating
- 7/10Bolton Center SchoolGrades: PK-8Distance: 0.1 mi
- 6/10Bolton High SchoolGrades: 9-12Distance: 1.4 mi
Schools provided by the listing agent
- Elementary: Bolton Center
- High: Bolton
Source: Smart MLS. This data may not be complete. We recommend contacting the local school district to confirm school assignments for this home.
Get pre-qualified for a loan
At Zillow Home Loans, we can pre-qualify you in as little as 5 minutes with no impact to your credit score.An equal housing lender. NMLS #10287.
Sell for more on Zillow
Get a Zillow Showcase℠ listing at no additional cost and you could sell for .
$602,300
2% more+$12,046
With Zillow Showcase(estimated)$614,346
