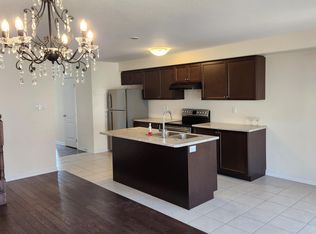Better than a model home!! This beautifully updated end unit town home features over 2,100 sq. ft. of luxurious finishes that will satisfy even those that will only accept the best. Pride of ownership is evident the moment you walk through the front door. Starting in the large foyer you're greeted with brand new, modern tile that flows beautifully into your open concept great room where it meets the gorgeous laminate floor (2018) and perfectly highlights the new fireplace feature wall (2021). Perhaps the crown jewel of this home is the new (2020) custom, two tone kitchen that features high end materials, including quartz countertops, built in stainless steel appliances (2020), soft close drawers, a stunning backsplash as well as a custom built breakfast area. A main floor den offers a great place for kids to play while mom and dad cook or would make a great office space. Your main 2 pc powder room is just steps down from the main floor. Upstairs your master bedroom oasis awaits you! With a walk in closet, a huge soaker tub and separate shower, you won't ever want to leave. 2 more bedrooms, laundry and an additional 4 pc bath complete the 2nd level. Need more space? Head on down to the finished basement and entertain your guests in your cozy rec room that also includes a wet bar and a small 2 pc bath that offers a small sink and every man's dream, a urinal. If being outside is your thing, you're in luck here as well! Because this home is a corner lot, it offers a large covered front porch, plenty of parking and a big enough back yard to host your adult guests on the patio while the kids play in the yard. There's even room for a firepit to enjoy in the evenings. As you can see the pictures are stunning but this home really needs to be seen to be appreciated. Book your showing before it's gone and take advantage of this truly one of a kind, massive end unit townhouse. Located in a family friendly neighbourhood that's walking distance to parks and Breslau public school.
This property is off market, which means it's not currently listed for sale or rent on Zillow. This may be different from what's available on other websites or public sources.
