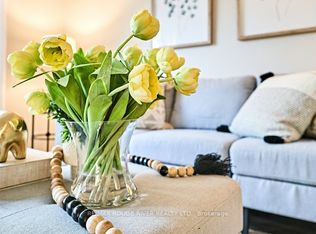This is a 3 bedroom, 1.0 bathroom, townhome home. This home is located at 120 Nonquon Rd #55, Oshawa, ON L1G 7E6.
This property is off market, which means it's not currently listed for sale or rent on Zillow. This may be different from what's available on other websites or public sources.
