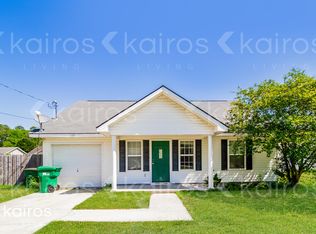Sold for $270,000 on 07/08/24
$270,000
120 New Stillwell Road, Springfield, GA 31329
4beds
1,382sqft
Single Family Residence
Built in 2003
10,018.8 Square Feet Lot
$270,500 Zestimate®
$195/sqft
$1,747 Estimated rent
Home value
$270,500
$257,000 - $284,000
$1,747/mo
Zestimate® history
Loading...
Owner options
Explore your selling options
What's special
Money towards closing, One Level Living, Fenced Yard, Storage Room and No HOA!
Preferred Lender to provide $5,000 towards closing costs!! Welcome to your charming home just moments from downtown Springfield with NO HOA! This cozy one-level ranch home offers comfort and convenience with wood plank ceramic tile flooring throughout the living room and kitchen. A versatile bonus room off the kitchen is perfect for remote work or an extra bedroom.
Outside, a fenced yard ensures privacy and security, while a 10x16 lofted barn storage shed provides ample storage space. The widened driveway offers convenient parking for multiple vehicles, and the fenced yard features 6' openings on each side for easy storage of trailers or equipment.
Relax in the master suite with a walk-in closet and en-suite bathroom featuring elegant tile and updated vanities. Enjoy living in the sought-after Effingham County school district with no HOA restrictions.
Zillow last checked: 8 hours ago
Listing updated: July 08, 2024 at 12:35pm
Listed by:
Leslie C. Shinn 912-313-5029,
ERA Evergreen Real Estate
Bought with:
Teresa H. Cowart, 290798
Re/Max Accent
Source: Hive MLS,MLS#: 305256
Facts & features
Interior
Bedrooms & bathrooms
- Bedrooms: 4
- Bathrooms: 2
- Full bathrooms: 2
Primary bedroom
- Level: Main
- Dimensions: 114 x 130
Bedroom 2
- Level: Main
- Dimensions: 100 x 108
Bedroom 3
- Level: Main
- Dimensions: 96 x 911
Bedroom 4
- Level: Main
- Dimensions: 1710 x 91
Kitchen
- Level: Main
- Dimensions: 160 x 176
Living room
- Level: Main
- Dimensions: 143 x 156
Heating
- Central, Electric
Cooling
- Central Air, Electric
Appliances
- Included: Dishwasher, Electric Water Heater, Microwave, Oven, Range, Refrigerator
- Laundry: Washer Hookup, Dryer Hookup
Features
- Breakfast Bar, Breakfast Area, Main Level Primary, Pull Down Attic Stairs
- Attic: Pull Down Stairs
Interior area
- Total interior livable area: 1,382 sqft
Property
Parking
- Parking features: Kitchen Level, RV Access/Parking
Lot
- Size: 10,018 sqft
- Features: Back Yard, Private
Details
- Parcel number: S120000000010000
- Zoning: R-2
- Special conditions: Standard
Construction
Type & style
- Home type: SingleFamily
- Architectural style: Ranch
- Property subtype: Single Family Residence
Condition
- Year built: 2003
Utilities & green energy
- Sewer: Public Sewer
- Water: Public
- Utilities for property: Cable Available
Community & neighborhood
Location
- Region: Springfield
HOA & financial
HOA
- Has HOA: No
Other
Other facts
- Listing agreement: Exclusive Right To Sell
- Listing terms: ARM,Cash,Conventional,FHA,VA Loan
- Road surface type: Asphalt
Price history
| Date | Event | Price |
|---|---|---|
| 7/8/2024 | Sold | $270,000+2.7%$195/sqft |
Source: | ||
| 7/2/2024 | Pending sale | $263,000$190/sqft |
Source: | ||
| 5/15/2024 | Price change | $263,000-0.7%$190/sqft |
Source: | ||
| 4/25/2024 | Price change | $264,9000%$192/sqft |
Source: | ||
| 3/27/2024 | Price change | $265,000-1.1%$192/sqft |
Source: | ||
Public tax history
| Year | Property taxes | Tax assessment |
|---|---|---|
| 2024 | $2,686 +39.5% | $77,573 +35.1% |
| 2023 | $1,926 -3.8% | $57,423 +4.4% |
| 2022 | $2,002 -1.1% | $55,023 |
Find assessor info on the county website
Neighborhood: 31329
Nearby schools
GreatSchools rating
- 7/10Springfield Elementary SchoolGrades: PK-5Distance: 1.5 mi
- 7/10Effingham County Middle SchoolGrades: 6-8Distance: 3.2 mi
- 6/10Effingham County High SchoolGrades: 9-12Distance: 3 mi
Schools provided by the listing agent
- Elementary: Springfield
- Middle: Effingham
- High: Effingham
Source: Hive MLS. This data may not be complete. We recommend contacting the local school district to confirm school assignments for this home.

Get pre-qualified for a loan
At Zillow Home Loans, we can pre-qualify you in as little as 5 minutes with no impact to your credit score.An equal housing lender. NMLS #10287.
