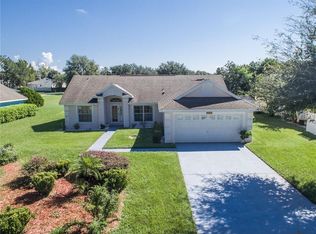Come see this beautiful sprawling 4 bed masterpiece. Lush mature landscaping surrounds this work of art. No rear neighbors. Enjoy the wood burning fireplace in the family room and the tranquil setting of the screen enclosed back patio which includes a beautiful heated pool and spa. The rear of the property is lined with tall hedges adding an additional degree of privacy. Updated master bath is inviting and relaxing. Very nice neighborhood setting.
This property is off market, which means it's not currently listed for sale or rent on Zillow. This may be different from what's available on other websites or public sources.
