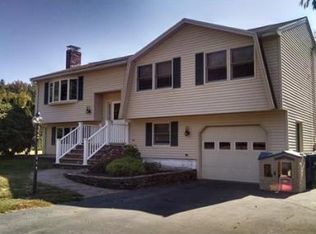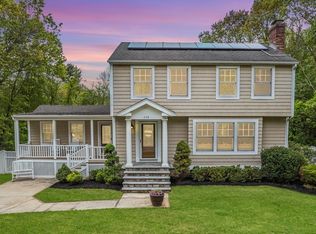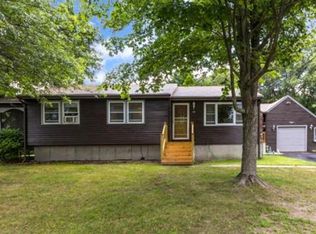Sold for $720,000
$720,000
120 Navillus Rd, Tewksbury, MA 01876
3beds
1,968sqft
Single Family Residence
Built in 1977
1.2 Acres Lot
$730,800 Zestimate®
$366/sqft
$3,847 Estimated rent
Home value
$730,800
$672,000 - $797,000
$3,847/mo
Zestimate® history
Loading...
Owner options
Explore your selling options
What's special
Welcome to your new home—just unpack and enjoy! This beautifully designed residence offers a spacious open floor plan, ideal for entertaining. The airy layout allows for seamless flow, creating an inviting atmosphere perfect for gatherings. The updated kitchen features abundant cabinets and elegant quartz countertops, making it both stylish and functional. On the lower level, a cozy family room with a gas insert fireplace provides a warm retreat for relaxing evenings or movie nights. Each bedroom includes generous closet space, keeping your essentials organized. Step from the dining area onto a charming deck with embedded lights, creating the perfect setting for early evening grilling and gatherings. As the sun sets, the illuminated deck transforms into a magical outdoor retreat. This home, with its thoughtfully designed spaces, modern kitchen, and inviting ambiance, is ready to welcome you. Schedule your viewing today—your move-in-ready dream home awaits!
Zillow last checked: 8 hours ago
Listing updated: November 27, 2024 at 09:58am
Listed by:
Lisa Luther 781-405-6970,
Century 21 North East 800-844-7653
Bought with:
Carol Fontana
RE/MAX Andrew Realty Services
Source: MLS PIN,MLS#: 73308771
Facts & features
Interior
Bedrooms & bathrooms
- Bedrooms: 3
- Bathrooms: 2
- Full bathrooms: 1
- 1/2 bathrooms: 1
Primary bedroom
- Features: Ceiling Fan(s), Closet, Flooring - Wall to Wall Carpet
- Area: 175.45
- Dimensions: 14.5 x 12.1
Bedroom 2
- Features: Ceiling Fan(s), Closet, Flooring - Wall to Wall Carpet
- Level: Second
- Area: 144.1
- Dimensions: 11 x 13.1
Bedroom 3
- Features: Closet, Flooring - Wall to Wall Carpet
- Level: Second
- Area: 102.11
- Dimensions: 10.11 x 10.1
Primary bathroom
- Features: No
Family room
- Features: Flooring - Wall to Wall Carpet, Exterior Access, Recessed Lighting, Remodeled
- Level: First
- Area: 380.8
- Dimensions: 16 x 23.8
Kitchen
- Features: Dining Area, Balcony / Deck, Countertops - Stone/Granite/Solid, Kitchen Island, Deck - Exterior, Exterior Access, Open Floorplan, Recessed Lighting, Remodeled, Stainless Steel Appliances
- Level: Second
- Area: 223.11
- Dimensions: 20.1 x 11.1
Living room
- Features: Flooring - Hardwood, Window(s) - Bay/Bow/Box, Balcony / Deck, Cable Hookup, Deck - Exterior, Exterior Access, Open Floorplan, Recessed Lighting, Remodeled
- Level: Main,Second
- Area: 257.02
- Dimensions: 18.1 x 14.2
Office
- Features: Flooring - Wall to Wall Carpet
- Level: First
- Area: 164.02
- Dimensions: 11.8 x 13.9
Heating
- Forced Air, Natural Gas
Cooling
- Central Air, None
Appliances
- Included: Gas Water Heater, Range, Dishwasher, Microwave, Refrigerator, Washer, Dryer
- Laundry: First Floor
Features
- Entrance Foyer, Home Office
- Flooring: Wood, Carpet, Flooring - Stone/Ceramic Tile, Flooring - Wall to Wall Carpet, Laminate
- Has basement: No
- Number of fireplaces: 1
- Fireplace features: Family Room
Interior area
- Total structure area: 1,968
- Total interior livable area: 1,968 sqft
Property
Parking
- Total spaces: 6
- Parking features: Paved Drive, Off Street, Paved
- Uncovered spaces: 6
Accessibility
- Accessibility features: No
Features
- Patio & porch: Deck, Covered
- Exterior features: Deck, Covered Patio/Deck, Storage
Lot
- Size: 1.20 Acres
- Features: Easements
Details
- Additional structures: Workshop
- Foundation area: 0
- Parcel number: M:0021 L:0051 U:0000,789453
- Zoning: RG
Construction
Type & style
- Home type: SingleFamily
- Architectural style: Raised Ranch
- Property subtype: Single Family Residence
Materials
- Foundation: Slab
- Roof: Shingle
Condition
- Year built: 1977
Utilities & green energy
- Electric: Circuit Breakers
- Sewer: Public Sewer
- Water: Public
- Utilities for property: for Gas Range
Community & neighborhood
Community
- Community features: Public Transportation, Shopping
Location
- Region: Tewksbury
Other
Other facts
- Road surface type: Paved
Price history
| Date | Event | Price |
|---|---|---|
| 11/26/2024 | Sold | $720,000+4.5%$366/sqft |
Source: MLS PIN #73308771 Report a problem | ||
| 11/4/2024 | Contingent | $689,000$350/sqft |
Source: MLS PIN #73308771 Report a problem | ||
| 11/1/2024 | Listed for sale | $689,000+114%$350/sqft |
Source: MLS PIN #73308771 Report a problem | ||
| 4/5/2013 | Sold | $322,000-8%$164/sqft |
Source: Public Record Report a problem | ||
| 12/28/2012 | Listed for sale | $349,900+3.6%$178/sqft |
Source: Homepath #71466788 Report a problem | ||
Public tax history
| Year | Property taxes | Tax assessment |
|---|---|---|
| 2025 | $7,677 +4% | $580,700 +5.3% |
| 2024 | $7,382 +3.1% | $551,300 +8.6% |
| 2023 | $7,157 +5.3% | $507,600 +13.5% |
Find assessor info on the county website
Neighborhood: 01876
Nearby schools
GreatSchools rating
- 5/10John F. Ryan Elementary SchoolGrades: 5-6Distance: 1 mi
- 7/10John W. Wynn Middle SchoolGrades: 7-8Distance: 2.3 mi
- 8/10Tewksbury Memorial High SchoolGrades: 9-12Distance: 1 mi
Schools provided by the listing agent
- Elementary: John F. Ryan
- Middle: John W. Wynn
- High: Tewksbury Hs
Source: MLS PIN. This data may not be complete. We recommend contacting the local school district to confirm school assignments for this home.
Get a cash offer in 3 minutes
Find out how much your home could sell for in as little as 3 minutes with a no-obligation cash offer.
Estimated market value$730,800
Get a cash offer in 3 minutes
Find out how much your home could sell for in as little as 3 minutes with a no-obligation cash offer.
Estimated market value
$730,800


