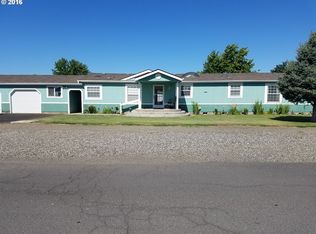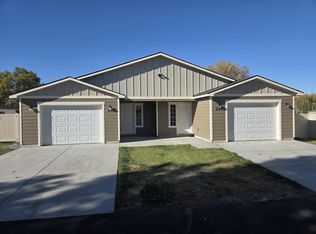Sold
$305,000
120 NW Oregon Ave, Irrigon, OR 97844
4beds
1,512sqft
Residential, Manufactured Home
Built in 1996
0.28 Acres Lot
$300,800 Zestimate®
$202/sqft
$1,980 Estimated rent
Home value
$300,800
Estimated sales range
Not available
$1,980/mo
Zestimate® history
Loading...
Owner options
Explore your selling options
What's special
NEW CARPET, FLOORS, INTERIOR AND EXTERIOR PAINT! Don’t miss this updated and move-in ready 4-bedroom, 2-bath home in the heart of Irrigon! Just a short walk to the river and a minute away from Hwy 730, this well-kept property sits on a fully fenced 0.28-acre lot and offers comfort, space, and modern touches throughout.Step inside to 1,512 sq ft of living space with brand-new flooring and fresh interior and exterior paint. The open layout includes a bright living room with a cozy gas fireplace, flowing into a spacious dining area and a well-appointed kitchen—perfect for everyday living or entertaining.The primary suite is tucked away for privacy and features a walk-in closet and a large en-suite bathroom with a soaking tub and separate shower. Three additional bedrooms offer flexibility for guests, a home office, or hobbies, and a second full bath completes the layout.Outside, enjoy both a covered front porch surrounded by mature roses and a large back covered deck—ideal for relaxing or hosting. Mature roses and fresh bark surround the front yard, with an established tree in the back. The detached 2-car garage, large gravel driveway, attached storage area, backyard shed, and garden space offer all the storage and functionality you need.With great curb appeal, thoughtful updates, and a convenient location near the river, schools, and local amenities, this home is ready for you!
Zillow last checked: 8 hours ago
Listing updated: August 04, 2025 at 03:45am
Listed by:
Hannah Payne 541-371-0979,
Windermere Group One Hermiston
Bought with:
Brandy Smith, 201247977
eXp Realty LLC
Source: RMLS (OR),MLS#: 433884326
Facts & features
Interior
Bedrooms & bathrooms
- Bedrooms: 4
- Bathrooms: 2
- Full bathrooms: 2
- Main level bathrooms: 2
Primary bedroom
- Level: Main
Bedroom 2
- Level: Main
Bedroom 3
- Level: Main
Dining room
- Level: Main
Kitchen
- Level: Main
Living room
- Level: Main
Heating
- Forced Air
Cooling
- Central Air
Appliances
- Included: Dishwasher, Free-Standing Range, Free-Standing Refrigerator, Electric Water Heater
- Laundry: Laundry Room
Features
- Ceiling Fan(s), High Ceilings, Soaking Tub
- Flooring: Laminate, Wall to Wall Carpet
- Windows: Double Pane Windows, Vinyl Frames
- Basement: Crawl Space
- Number of fireplaces: 1
- Fireplace features: Gas
Interior area
- Total structure area: 1,512
- Total interior livable area: 1,512 sqft
Property
Parking
- Total spaces: 2
- Parking features: Driveway, Off Street, Detached
- Garage spaces: 2
- Has uncovered spaces: Yes
Accessibility
- Accessibility features: One Level, Parking, Accessibility
Features
- Levels: One
- Stories: 1
- Patio & porch: Covered Deck, Porch
- Exterior features: Yard
- Has view: Yes
- View description: Territorial
Lot
- Size: 0.28 Acres
- Features: Level, Sprinkler, SqFt 10000 to 14999
Details
- Additional structures: ToolShed
- Parcel number: 2818
- Zoning: R2
Construction
Type & style
- Home type: MobileManufactured
- Property subtype: Residential, Manufactured Home
Materials
- T111 Siding
- Foundation: Concrete Perimeter
- Roof: Composition
Condition
- Resale
- New construction: No
- Year built: 1996
Utilities & green energy
- Gas: Gas
- Sewer: Public Sewer
- Water: Public
- Utilities for property: Other Internet Service
Community & neighborhood
Security
- Security features: Security System Owned
Location
- Region: Irrigon
Other
Other facts
- Body type: Double Wide
- Listing terms: Cash,Conventional,FHA,USDA Loan,VA Loan
- Road surface type: Paved
Price history
| Date | Event | Price |
|---|---|---|
| 8/1/2025 | Sold | $305,000-0.2%$202/sqft |
Source: | ||
| 7/2/2025 | Pending sale | $305,500$202/sqft |
Source: | ||
| 6/25/2025 | Listed for sale | $305,500+113.6%$202/sqft |
Source: | ||
| 7/17/2015 | Sold | $143,000-1.4%$95/sqft |
Source: | ||
| 6/18/2015 | Pending sale | $145,000$96/sqft |
Source: American West Prop. Hermiston #15094386 | ||
Public tax history
| Year | Property taxes | Tax assessment |
|---|---|---|
| 2024 | $1,912 +7.1% | $129,480 +3% |
| 2023 | $1,786 -3.8% | $125,710 +3% |
| 2022 | $1,856 +2% | $122,050 +3% |
Find assessor info on the county website
Neighborhood: 97844
Nearby schools
GreatSchools rating
- 3/10A C Houghton Elementary SchoolGrades: K-3Distance: 0.6 mi
- 5/10Irrigon Junior/Senior High SchoolGrades: 7-12Distance: 0.6 mi
- 6/10Irrigon Elementary SchoolGrades: 4-6Distance: 0.8 mi
Schools provided by the listing agent
- Elementary: A C Houghton
- Middle: Irrigon
- High: Irrigon
Source: RMLS (OR). This data may not be complete. We recommend contacting the local school district to confirm school assignments for this home.

