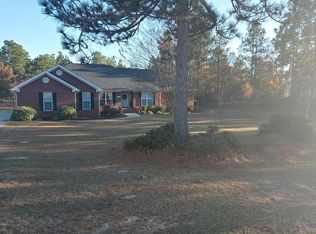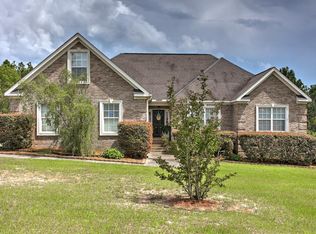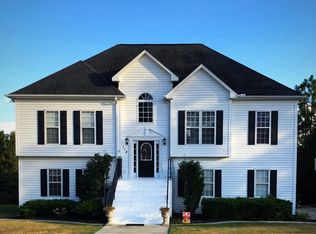Come home to this well maintained 4 bedroom/2.full bathroom brick ranch ! Admire the beautiful front each time you turn onto the extensive driveway. The front entrance invites you into a spacious foyer . The family room has a Fireplace to Enjoy while you and your Family relax.. The kitchen features a pass through opening into the family room, breakfast bar, custom built cabinets, Engineering Wood flooring and nice size pantry. The owner's suite leads into a breathtaking bathroom with separate vanities, Update Counter tops and light fixers. The Master Has Huge Walk-in closet. The open floor plan welcomes natural light throughout. The home is situated on 1 acre lot, fully landscaped with a sprinkler system and has two car Garage. Spacious Kitchen! "New Roof" . Alarm System .This home is a must see, too many features to list."
This property is off market, which means it's not currently listed for sale or rent on Zillow. This may be different from what's available on other websites or public sources.



