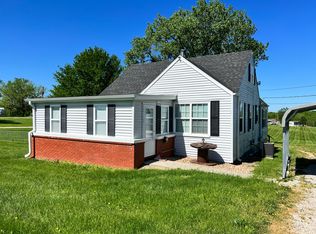Sold
Price Unknown
120 NW 21st Rd, Warrensburg, MO 64093
4beds
2,844sqft
Single Family Residence
Built in 1956
12 Acres Lot
$371,400 Zestimate®
$--/sqft
$2,202 Estimated rent
Home value
$371,400
$282,000 - $487,000
$2,202/mo
Zestimate® history
Loading...
Owner options
Explore your selling options
What's special
This home has your dream kitchen. Large Island to prepare food on or sit around and eat. Counter tops are granite and cabinets are very painted. All bedrooms are on the main floor with nice size master bedroom. The house features a very large basement that could be updated to have another bedroom and large family room. You are getting 12 acres just outside of city limits and when I say just outside I mean across the street. So all of the benefits of the city without the higher property taxes of being in the city. House is back on the market at no fault of the seller. Seller has decided he would be willing to seperate the property is anyone is interested in that but they would still prefer to sale it all together.
Zillow last checked: 8 hours ago
Listing updated: March 06, 2025 at 09:41am
Listing Provided by:
Bryan Jacobs 660-441-5302,
Re/Max United
Bought with:
Justin Johnson, 2010023629
Old Drum Real Estate
Source: Heartland MLS as distributed by MLS GRID,MLS#: 2472313
Facts & features
Interior
Bedrooms & bathrooms
- Bedrooms: 4
- Bathrooms: 3
- Full bathrooms: 2
- 1/2 bathrooms: 1
Primary bedroom
- Level: Main
Bedroom 1
- Level: Main
Primary bathroom
- Level: Main
Bathroom 1
- Level: Main
Bathroom 2
- Level: Main
Half bath
- Level: Basement
Kitchen
- Level: Main
Laundry
- Level: Basement
Heating
- Forced Air
Cooling
- Electric
Appliances
- Included: Dishwasher, Disposal, Microwave, Refrigerator, Built-In Electric Oven
- Laundry: In Basement
Features
- Kitchen Island, Painted Cabinets
- Flooring: Carpet, Tile, Wood
- Basement: Full
- Has fireplace: No
Interior area
- Total structure area: 2,844
- Total interior livable area: 2,844 sqft
- Finished area above ground: 2,138
- Finished area below ground: 706
Property
Parking
- Total spaces: 2
- Parking features: Attached
- Attached garage spaces: 2
Features
- Patio & porch: Deck, Covered
Lot
- Size: 12 Acres
- Dimensions: 12 M/L
- Features: Acreage
Details
- Additional structures: Garage(s)
- Parcel number: 12601303003000200
Construction
Type & style
- Home type: SingleFamily
- Property subtype: Single Family Residence
Materials
- Vinyl Siding
- Roof: Composition
Condition
- Year built: 1956
Utilities & green energy
- Sewer: Septic Tank
- Water: Public
Community & neighborhood
Location
- Region: Warrensburg
- Subdivision: None
HOA & financial
HOA
- Has HOA: No
Other
Other facts
- Listing terms: Cash,Conventional,FHA,USDA Loan,VA Loan
- Ownership: Estate/Trust
- Road surface type: Paved
Price history
| Date | Event | Price |
|---|---|---|
| 3/3/2025 | Sold | -- |
Source: | ||
| 2/7/2025 | Pending sale | $399,000$140/sqft |
Source: | ||
| 2/5/2025 | Price change | $399,000-20%$140/sqft |
Source: | ||
| 9/4/2024 | Price change | $499,000-6.2%$175/sqft |
Source: | ||
| 5/21/2024 | Price change | $532,000-3.3%$187/sqft |
Source: | ||
Public tax history
| Year | Property taxes | Tax assessment |
|---|---|---|
| 2024 | $1,226 | $16,832 |
| 2023 | -- | $16,832 +4.4% |
| 2022 | $1,175 | $16,115 |
Find assessor info on the county website
Neighborhood: 64093
Nearby schools
GreatSchools rating
- 6/10Sterling Elementary SchoolGrades: 3-5Distance: 1.5 mi
- 4/10Warrensburg Middle SchoolGrades: 6-8Distance: 1.6 mi
- 5/10Warrensburg High SchoolGrades: 9-12Distance: 3.2 mi
Schools provided by the listing agent
- Middle: Warrensburg
Source: Heartland MLS as distributed by MLS GRID. This data may not be complete. We recommend contacting the local school district to confirm school assignments for this home.
Sell for more on Zillow
Get a free Zillow Showcase℠ listing and you could sell for .
$371,400
2% more+ $7,428
With Zillow Showcase(estimated)
$378,828