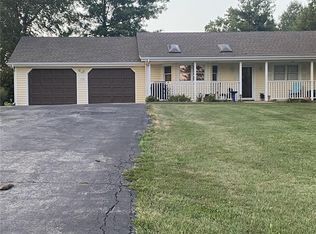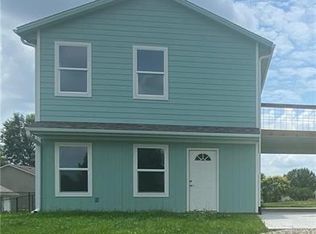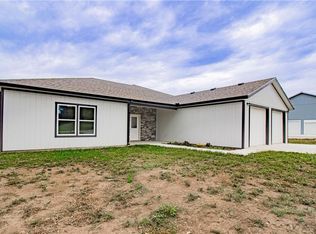Sold
Price Unknown
120 NW 171st Rd, Warrensburg, MO 64093
4beds
2,424sqft
Single Family Residence
Built in 2003
0.66 Acres Lot
$298,000 Zestimate®
$--/sqft
$2,172 Estimated rent
Home value
$298,000
$226,000 - $390,000
$2,172/mo
Zestimate® history
Loading...
Owner options
Explore your selling options
What's special
This charming 2-story home offers 4 true bedrooms, 2 full and one half bathrooms, and plenty of flexible living space. The upper-level features three bedrooms, including a spacious primary suite with a walk-in closet and private full bathroom, and a Jack-and-Jill bathroom shared by the other two bedrooms. On the main floor you'll find a versatile bonus room—currently used as a 5th bedroom with a stylish barn door—that could easily serve as an office or second living area. Granite countertops run throughout the kitchen and bathrooms, and recent updates include fresh interior paint in 2023, a new HVAC system for the main and lower levels in May 2024, a new dishwasher, and a reverse osmosis water filtration system for clean, ready-to-drink water straight from the tap. Outside, the home sits on just over half an acre with a beautifully maintained yard and includes a generously sized, partially fenced area. There is also a nice backyard shed, perfect for storing lawn equipment, tools, or other outdoor essentials. Located near Hwy 50 for easy access to Kansas City and Whiteman AFB, the home offers a peaceful setting with minimal road noise—something the sellers appreciated right away. Thoughtfully maintained and full of warmth, this home is truly move-in ready and has been lovingly cared for—just waiting for you to make it your own.
Zillow last checked: 8 hours ago
Listing updated: July 01, 2025 at 12:41pm
Listing Provided by:
Rachel Wood 314-443-1643,
RE/MAX Elite, REALTORS
Bought with:
Brian Ryberg, 2015005683
Platinum Realty LLC
Source: Heartland MLS as distributed by MLS GRID,MLS#: 2546875
Facts & features
Interior
Bedrooms & bathrooms
- Bedrooms: 4
- Bathrooms: 3
- Full bathrooms: 2
- 1/2 bathrooms: 1
Primary bedroom
- Features: Carpet, Ceiling Fan(s)
- Level: Upper
Bedroom 1
- Features: Carpet
- Level: Upper
Bedroom 2
- Features: Carpet, Ceiling Fan(s)
- Level: Upper
Bedroom 3
- Features: Carpet
- Level: Lower
Primary bathroom
- Features: Ceramic Tiles, Granite Counters, Shower Only
- Level: Upper
Bathroom 2
- Features: Ceramic Tiles, Shower Over Tub
- Level: Upper
Dining room
- Features: Ceramic Tiles
- Level: Main
Family room
- Features: Carpet, Ceiling Fan(s)
- Level: Main
Half bath
- Level: Main
Kitchen
- Features: Ceramic Tiles, Granite Counters
- Level: Main
Laundry
- Level: Main
Living room
- Features: Ceiling Fan(s), Wood Floor
- Level: Main
Heating
- Electric, Forced Air
Cooling
- Electric
Appliances
- Included: Dishwasher, Microwave, Refrigerator, Built-In Electric Oven, Stainless Steel Appliance(s)
- Laundry: Bedroom Level, In Garage
Features
- Ceiling Fan(s), Painted Cabinets
- Flooring: Carpet, Tile, Wood
- Basement: Daylight,Finished,Garage Entrance
- Has fireplace: No
Interior area
- Total structure area: 2,424
- Total interior livable area: 2,424 sqft
- Finished area above ground: 2,424
- Finished area below ground: 0
Property
Parking
- Total spaces: 1
- Parking features: Attached, Garage Faces Front
- Attached garage spaces: 1
Features
- Fencing: Wood
Lot
- Size: 0.66 Acres
- Dimensions: 27762
Details
- Additional structures: Shed(s)
- Parcel number: 12501500000005100
Construction
Type & style
- Home type: SingleFamily
- Property subtype: Single Family Residence
Materials
- Frame, Vinyl Siding
- Roof: Composition
Condition
- Year built: 2003
Utilities & green energy
- Sewer: Lagoon
- Water: PWS Dist
Community & neighborhood
Location
- Region: Warrensburg
- Subdivision: Crabtree Country
HOA & financial
HOA
- Has HOA: Yes
- HOA fee: $50 monthly
- Services included: Street
- Association name: Crabtree Country
Other
Other facts
- Ownership: Private
- Road surface type: Paved
Price history
| Date | Event | Price |
|---|---|---|
| 6/25/2025 | Sold | -- |
Source: | ||
| 5/27/2025 | Pending sale | $304,900$126/sqft |
Source: | ||
| 5/23/2025 | Price change | $304,900-3.2%$126/sqft |
Source: | ||
| 5/19/2025 | Price change | $315,000-1.6%$130/sqft |
Source: | ||
| 5/6/2025 | Listed for sale | $320,000+18.5%$132/sqft |
Source: | ||
Public tax history
| Year | Property taxes | Tax assessment |
|---|---|---|
| 2024 | $2,058 | $30,172 |
| 2023 | -- | $30,172 +4.4% |
| 2022 | -- | $28,898 |
Find assessor info on the county website
Neighborhood: 64093
Nearby schools
GreatSchools rating
- 6/10Crest Ridge Elementary SchoolGrades: PK-5Distance: 3.5 mi
- 6/10Crest Ridge High SchoolGrades: 6-12Distance: 3.9 mi


