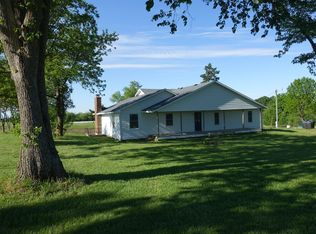Sold
Price Unknown
120 NE 600th Rd, Warrensburg, MO 64093
3beds
1,216sqft
Single Family Residence
Built in ----
1 Acres Lot
$202,600 Zestimate®
$--/sqft
$1,650 Estimated rent
Home value
$202,600
$142,000 - $290,000
$1,650/mo
Zestimate® history
Loading...
Owner options
Explore your selling options
What's special
Charming Single-Wide on a 1-acre Lot - Country Living Awaits!
This cozy 4-year-old single-wide trailer offers a comfortable and affordable living space on a spacious one-acre lot. Enjoy the peace and quiet of country living with plenty of room to garden, play, or simply relax in nature.
Features include, 3 bedrooms, 2 bathrooms, stainless steel appliances, ample counter space with a spacious pantry in the laundry room. This home has an open floor plan, large windows for natural light. There is a covered deck out the front door.
This is a great way to acquire affordable living in a desirable location that includes plenty of outdoor space for recreation and relaxation.
Don't miss this opportunity to own your own piece of paradise!
Zillow last checked: 8 hours ago
Listing updated: February 22, 2025 at 08:13am
Listing Provided by:
Brian Phillippe 816-596-1963,
Keller Williams Platinum Prtnr,
Tony Conant 660-223-2507,
Keller Williams Platinum Prtnr
Bought with:
Tanya Loria, 2019009455
BHG Kansas City Homes
Source: Heartland MLS as distributed by MLS GRID,MLS#: 2525463
Facts & features
Interior
Bedrooms & bathrooms
- Bedrooms: 3
- Bathrooms: 2
- Full bathrooms: 2
Bedroom 1
- Features: Carpet
- Level: Main
Bedroom 2
- Features: Carpet
- Level: Main
Bedroom 3
- Features: Carpet
- Level: Main
Bathroom 1
- Features: Luxury Vinyl
- Level: Main
Bathroom 2
- Features: Luxury Vinyl
- Level: Main
Dining room
- Features: Luxury Vinyl
- Level: Main
Kitchen
- Features: Luxury Vinyl
- Level: Main
Laundry
- Features: Luxury Vinyl
- Level: Main
Heating
- Electric, Forced Air, Heat Pump
Cooling
- Electric
Appliances
- Included: Dishwasher, Microwave, Refrigerator, Built-In Electric Oven, Stainless Steel Appliance(s)
- Laundry: Electric Dryer Hookup, Main Level
Features
- Ceiling Fan(s), Painted Cabinets, Pantry, Vaulted Ceiling(s), Walk-In Closet(s)
- Flooring: Carpet, Luxury Vinyl
- Windows: Thermal Windows
- Basement: Crawl Space
- Has fireplace: No
Interior area
- Total structure area: 1,216
- Total interior livable area: 1,216 sqft
- Finished area above ground: 1,216
- Finished area below ground: 0
Property
Parking
- Parking features: Off Street
Features
- Patio & porch: Covered
Lot
- Size: 1 Acres
- Features: Acreage
Details
- Additional structures: Outbuilding
- Parcel number: 08903000000000300
Construction
Type & style
- Home type: SingleFamily
- Architectural style: Other
- Property subtype: Single Family Residence
Materials
- Vinyl Siding
- Roof: Composition
Utilities & green energy
- Sewer: Septic Tank
- Water: PWS Dist
Green energy
- Water conservation: Low-Flow Fixtures
Community & neighborhood
Location
- Region: Warrensburg
- Subdivision: Other
HOA & financial
HOA
- Has HOA: No
Other
Other facts
- Listing terms: Cash,Conventional,FHA
- Ownership: Private
- Road surface type: Gravel
Price history
| Date | Event | Price |
|---|---|---|
| 2/20/2025 | Sold | -- |
Source: | ||
| 1/17/2025 | Pending sale | $199,950$164/sqft |
Source: | ||
| 1/11/2025 | Listed for sale | $199,950$164/sqft |
Source: | ||
Public tax history
| Year | Property taxes | Tax assessment |
|---|---|---|
| 2025 | $244 -1.8% | $3,409 |
| 2024 | $248 | $3,409 |
| 2023 | -- | $3,409 |
Find assessor info on the county website
Neighborhood: 64093
Nearby schools
GreatSchools rating
- 6/10Sterling Elementary SchoolGrades: 3-5Distance: 5.8 mi
- 4/10Warrensburg Middle SchoolGrades: 6-8Distance: 5.8 mi
- 5/10Warrensburg High SchoolGrades: 9-12Distance: 7.4 mi
Get a cash offer in 3 minutes
Find out how much your home could sell for in as little as 3 minutes with a no-obligation cash offer.
Estimated market value$202,600
Get a cash offer in 3 minutes
Find out how much your home could sell for in as little as 3 minutes with a no-obligation cash offer.
Estimated market value
$202,600
