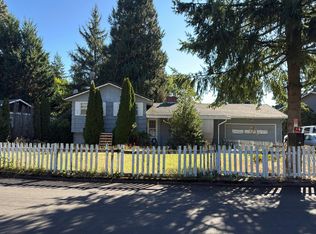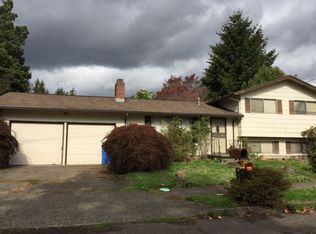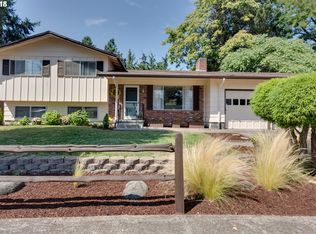Newly remolded, move in ready! Split level home. Open main floor plan. Stainless steel appliances, granite counters and cooking island. Deck off dinning area. New windows. New carpet and flooring. 2 fireplaces. Gas heat and A/C. Bonus room in basement with walk in closet. Across the street from a park.
This property is off market, which means it's not currently listed for sale or rent on Zillow. This may be different from what's available on other websites or public sources.


