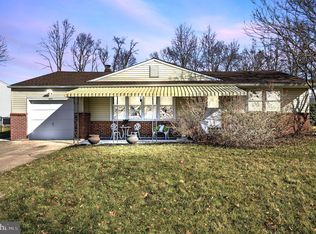Welcome to 120 N Valleybrook Rd in Cherry Hill. This 3 bedroom, 1-1/2 bath is ready to welcome its new owner! As you enter the living room you will see the hardwood flooring with lots of natural light coming from front bay window. The kitchen boasts recessed LED lighting, dark cabinetry, tile backsplash, butcher block countertops, and an island with sink and built in cabinetry which provides you with ample space for storage. Moving downstairs you will see that the garage was renovated into a spacious family room with projector and screen. Behind this is a room for storage, laundry, powder room and access to the backyard. The second floor offers you 3 bedrooms with hardwood floors, full bath and walk up access to the attic. The outside has an amazing fenced backyard with an above ground pool, deck and paver patio for all of your entertaining needs!!!
This property is off market, which means it's not currently listed for sale or rent on Zillow. This may be different from what's available on other websites or public sources.

