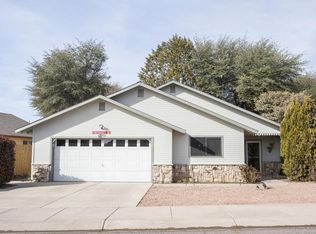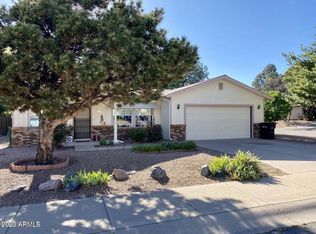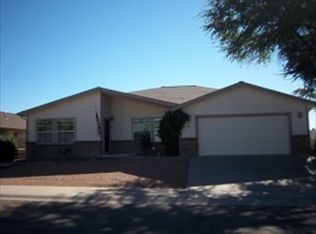Closed
$450,000
120 N Pinecrest Rd, Payson, AZ 85541
3beds
1,356sqft
Single Family Residence
Built in 1996
6,534 Square Feet Lot
$452,400 Zestimate®
$332/sqft
$2,256 Estimated rent
Home value
$452,400
$394,000 - $516,000
$2,256/mo
Zestimate® history
Loading...
Owner options
Explore your selling options
What's special
This well-maintained home reflects true pride of ownership, featuring recent updates such as new flooring, modern appliances , upgraded kitchen countertops, fresh interior and exterior paint, a new roof, HVAC unit, and a tankless water heater. Enjoy outdoor living with a new porch and deck. With three spacious bedrooms and two bathrooms, pellet stove, this home is filled with natural light throughout. The open-concept family room seamlessly flows into the kitchen, complete with a breakfast bar and eat-in dining area. Insulated Garage door & new garage door windows. Both the front and backyards are low-maintenance, and a charming block fence provides added privacy. Schedule your showing today!
Zillow last checked: 8 hours ago
Listing updated: May 27, 2025 at 02:39pm
Listed by:
Kristin H Croak 928-970-0634,
ERA YOUNG REALTY-PAYSON
Source: CAAR,MLS#: 91781
Facts & features
Interior
Bedrooms & bathrooms
- Bedrooms: 3
- Bathrooms: 2
- Full bathrooms: 2
Heating
- Forced Air, Propane
Cooling
- Central Air
Appliances
- Included: Dryer, Washer
- Laundry: In Garage
Features
- Breakfast Bar, Eat-in Kitchen, Vaulted Ceiling(s), Pantry
- Flooring: Tile, Wood, Concrete
- Windows: Double Pane Windows
- Has basement: No
- Has fireplace: Yes
- Fireplace features: Pellet Stove
Interior area
- Total structure area: 1,356
- Total interior livable area: 1,356 sqft
Property
Parking
- Total spaces: 2
- Parking features: Garage Door Opener, Attached
- Attached garage spaces: 2
Features
- Levels: One
- Stories: 1
- Patio & porch: Covered, Covered Patio
- Fencing: Block
Lot
- Size: 6,534 sqft
- Features: Landscaped, Many Trees
Details
- Parcel number: 30451004
- Zoning: Residential
Construction
Type & style
- Home type: SingleFamily
- Architectural style: Single Level,Ranch
- Property subtype: Single Family Residence
Materials
- Wood Frame, Wood Siding
- Roof: Asphalt
Condition
- Year built: 1996
Utilities & green energy
- Water: In Payson City Limits
Community & neighborhood
Security
- Security features: Smoke Detector(s), Carbon Monoxide Detector(s)
Location
- Region: Payson
- Subdivision: Trailwood 1
Other
Other facts
- Listing terms: Cash,Conventional
- Road surface type: Asphalt
Price history
| Date | Event | Price |
|---|---|---|
| 5/23/2025 | Sold | $450,000-0.9%$332/sqft |
Source: | ||
| 4/4/2025 | Pending sale | $454,000$335/sqft |
Source: | ||
| 3/18/2025 | Price change | $454,000-2.2%$335/sqft |
Source: | ||
| 3/7/2025 | Listed for sale | $464,000+104.9%$342/sqft |
Source: | ||
| 10/31/2017 | Sold | $226,500-1.1%$167/sqft |
Source: | ||
Public tax history
| Year | Property taxes | Tax assessment |
|---|---|---|
| 2025 | $2,350 +3.3% | $30,027 +5.3% |
| 2024 | $2,276 +3.2% | $28,527 |
| 2023 | $2,206 +6.5% | -- |
Find assessor info on the county website
Neighborhood: 85541
Nearby schools
GreatSchools rating
- 5/10Julia Randall Elementary SchoolGrades: PK,2-5Distance: 0.8 mi
- NAPayson Center for Success - OnlineGrades: 7-12Distance: 0.8 mi
- 2/10Payson High SchoolGrades: 9-12Distance: 0.8 mi

Get pre-qualified for a loan
At Zillow Home Loans, we can pre-qualify you in as little as 5 minutes with no impact to your credit score.An equal housing lender. NMLS #10287.


