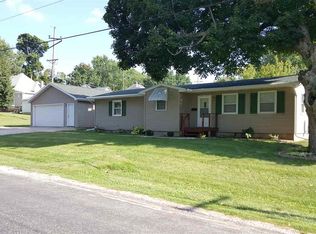Sold for $162,000 on 05/30/24
$162,000
120 N Marion St, Mount Pulaski, IL 62548
4beds
1,664sqft
Single Family Residence, Residential
Built in 1944
8,260 Square Feet Lot
$173,000 Zestimate®
$97/sqft
$1,638 Estimated rent
Home value
$173,000
Estimated sales range
Not available
$1,638/mo
Zestimate® history
Loading...
Owner options
Explore your selling options
What's special
JUST LISTED-- 120 N. Marion Street, Mount Pulaski is a beautiful 2 story home, located on a corner lot, and priced to sell at $159,900. This house features 4 bedrooms, 2 full bathrooms, a full unfinished basement, a detached 2 car garage, a whole house generator, new HVAC in 2023, and updates throughout! There are 2 nice sized bedrooms on the main floor, along with a full bathroom, a large living room, and an eat-in-kitchen. Upstairs you'll find two huge bedrooms, both with large closets, and a full bathroom! This fantastic home features low maintenance vinyl siding, vinyl windows, a 200 amp electrical service, updated plumbing and electrical, a basement fit for a workshop, storage, or could be finished and usable! There is a second set of stairs that leads out to the rear of the home from the basement. This home checks so many of the boxes for buyers, that you don't want to miss it! Be sure to call your Agent of choice to set up a showing today!
Zillow last checked: 8 hours ago
Listing updated: May 31, 2024 at 01:17pm
Listed by:
Andrew L Meister 217-306-6443,
ME Realty
Bought with:
Seth A Goodman, 475126097
ME Realty
Source: RMLS Alliance,MLS#: CA1028081 Originating MLS: Capital Area Association of Realtors
Originating MLS: Capital Area Association of Realtors

Facts & features
Interior
Bedrooms & bathrooms
- Bedrooms: 4
- Bathrooms: 2
- Full bathrooms: 2
Bedroom 1
- Level: Upper
- Dimensions: 17ft 3in x 14ft 5in
Bedroom 2
- Level: Upper
- Dimensions: 17ft 3in x 12ft 5in
Bedroom 3
- Level: Main
- Dimensions: 15ft 6in x 11ft 1in
Bedroom 4
- Level: Main
- Dimensions: 13ft 1in x 12ft 3in
Kitchen
- Level: Main
- Dimensions: 12ft 6in x 11ft 3in
Living room
- Level: Main
- Dimensions: 17ft 3in x 15ft 2in
Main level
- Area: 1088
Upper level
- Area: 576
Heating
- Forced Air
Cooling
- Central Air
Appliances
- Included: Dishwasher, Range, Refrigerator
Features
- Basement: Unfinished
Interior area
- Total structure area: 1,664
- Total interior livable area: 1,664 sqft
Property
Parking
- Total spaces: 2
- Parking features: Detached
- Garage spaces: 2
Features
- Levels: Two
Lot
- Size: 8,260 sqft
- Dimensions: 59 x 140
- Features: Corner Lot
Details
- Parcel number: 0630600500
Construction
Type & style
- Home type: SingleFamily
- Property subtype: Single Family Residence, Residential
Materials
- Frame, Vinyl Siding
- Foundation: Block
- Roof: Shingle
Condition
- New construction: No
- Year built: 1944
Utilities & green energy
- Sewer: Public Sewer
- Water: Public
Community & neighborhood
Location
- Region: Mount Pulaski
- Subdivision: None
Price history
| Date | Event | Price |
|---|---|---|
| 5/30/2024 | Sold | $162,000+1.3%$97/sqft |
Source: | ||
| 3/24/2024 | Pending sale | $159,900$96/sqft |
Source: | ||
| 3/23/2024 | Listed for sale | $159,900+19.3%$96/sqft |
Source: | ||
| 10/18/2021 | Sold | $134,000$81/sqft |
Source: Public Record | ||
Public tax history
| Year | Property taxes | Tax assessment |
|---|---|---|
| 2024 | $2,733 +8.1% | $39,710 +10% |
| 2023 | $2,528 +7.6% | $36,100 +8% |
| 2022 | $2,350 +1% | $33,420 +1.8% |
Find assessor info on the county website
Neighborhood: 62548
Nearby schools
GreatSchools rating
- 9/10Mount Pulaski Elementary SchoolGrades: PK-8Distance: 0.3 mi
- 4/10Mount Pulaski High SchoolGrades: 9-12Distance: 0.2 mi
Schools provided by the listing agent
- Elementary: Mt Pulaski
- Middle: Mt Pulaski
- High: Mt Pulaski
Source: RMLS Alliance. This data may not be complete. We recommend contacting the local school district to confirm school assignments for this home.

Get pre-qualified for a loan
At Zillow Home Loans, we can pre-qualify you in as little as 5 minutes with no impact to your credit score.An equal housing lender. NMLS #10287.
