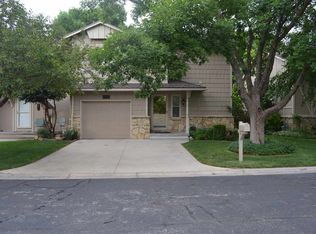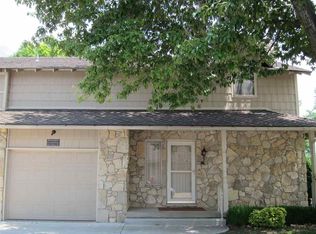Sold
Price Unknown
120 N Maize Rd APT 22, Wichita, KS 67212
2beds
2,464sqft
Comm Hsing/Condo/TH/Co-Op
Built in 1973
-- sqft lot
$258,400 Zestimate®
$--/sqft
$1,501 Estimated rent
Home value
$258,400
$235,000 - $284,000
$1,501/mo
Zestimate® history
Loading...
Owner options
Explore your selling options
What's special
"Seller offering $15,000 flooring allowance with acceptable offer." Nestled on a scenic golf course, this beautiful 2-bedroom condo offers a tranquil retreat with breathtaking views of lush greenery, ponds, and abundant wildlife. Enjoy the serenity of nature right from your back doorstep! Inside, you'll find large, sun-filled rooms with plenty of natural light and stunning views. The spacious bedrooms offer comfort and flexibility for your lifestyle. Recent updates include brand new windows, lighting, ceiling fans in bedrooms, siding, and extra insulation, ensuring better energy efficiency and peace of mind year-round. With exterior maintenance included, you can relax and enjoy the beauty around you without the hassle. Perfect for those seeking a peaceful, low-maintenance lifestyle surrounded by nature. Don't miss the opportunity to make this charming condo your own! Schedule your private showing today!! Please note, first time home buyers may be eligible for $15,000 First time Buyer Grant Money releasing March of 2025 (reach out to your trusted lender for details.)
Zillow last checked: 8 hours ago
Listing updated: May 01, 2025 at 08:05pm
Listed by:
Elizabeth Voegeli OFF:316-722-6182,
J.P. Weigand & Sons
Source: SCKMLS,MLS#: 651410
Facts & features
Interior
Bedrooms & bathrooms
- Bedrooms: 2
- Bathrooms: 3
- Full bathrooms: 2
- 1/2 bathrooms: 1
Primary bedroom
- Description: Carpet
- Level: Upper
- Area: 300
- Dimensions: 15x20
Other
- Description: Carpet
- Level: Upper
- Area: 322
- Dimensions: 14x23
Dining room
- Description: Wood Laminate
- Level: Main
- Area: 105
- Dimensions: 7x15
Family room
- Description: Wood Laminate
- Level: Basement
- Area: 494
- Dimensions: 19x26
Kitchen
- Description: Wood Laminate
- Level: Main
- Area: 170
- Dimensions: 17x10
Living room
- Description: Wood Laminate
- Level: Main
- Area: 210
- Dimensions: 14x15
Heating
- Forced Air, Natural Gas
Cooling
- Central Air, Electric
Appliances
- Included: Dishwasher, Disposal, Microwave, Refrigerator, Range
- Laundry: In Basement
Features
- Ceiling Fan(s)
- Doors: Storm Door(s)
- Windows: Window Coverings-All
- Basement: Finished
- Number of fireplaces: 1
- Fireplace features: One, Living Room, Glass Doors
Interior area
- Total interior livable area: 2,464 sqft
- Finished area above ground: 1,696
- Finished area below ground: 768
Property
Parking
- Total spaces: 2
- Parking features: Attached, Detached
- Garage spaces: 2
Features
- Levels: Two
- Stories: 2
- Patio & porch: Patio, Covered
- Exterior features: Guttering - ALL, Sprinkler System
Lot
- Features: On Golf Course
Details
- Parcel number: 1342003301001.15
Construction
Type & style
- Home type: Condo
- Architectural style: Traditional
- Property subtype: Comm Hsing/Condo/TH/Co-Op
Materials
- Frame w/Less than 50% Mas
- Foundation: Full, No Egress Window(s)
- Roof: Composition
Condition
- Year built: 1973
Utilities & green energy
- Gas: Natural Gas Available
- Utilities for property: Sewer Available, Natural Gas Available, Public
Community & neighborhood
Security
- Security features: Security Lights
Community
- Community features: Golf, Lake, Add’l Dues May Apply
Location
- Region: Wichita
- Subdivision: ROLLING HILLS COUNTRY CLUB ESTATES
HOA & financial
HOA
- Has HOA: Yes
- HOA fee: $5,200 annually
- Services included: Maintenance Structure, Insurance, Maintenance Grounds, Snow Removal, Trash, Gen. Upkeep for Common Ar
Other
Other facts
- Ownership: Individual
- Road surface type: Paved
Price history
Price history is unavailable.
Public tax history
| Year | Property taxes | Tax assessment |
|---|---|---|
| 2024 | $2,084 -4.3% | $19,677 |
| 2023 | $2,178 +8.5% | $19,677 |
| 2022 | $2,007 +1.8% | -- |
Find assessor info on the county website
Neighborhood: Westlink
Nearby schools
GreatSchools rating
- 6/10Peterson Elementary SchoolGrades: PK-5Distance: 0.9 mi
- 5/10Wilbur Middle SchoolGrades: 6-8Distance: 1.2 mi
- NALevy Sp Ed CenterGrades: 1-12Distance: 1.6 mi
Schools provided by the listing agent
- Elementary: Peterson
- Middle: Wilbur
- High: Northwest
Source: SCKMLS. This data may not be complete. We recommend contacting the local school district to confirm school assignments for this home.

