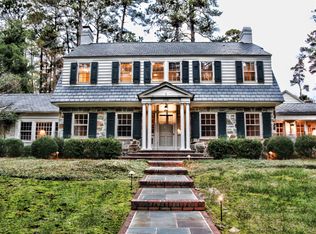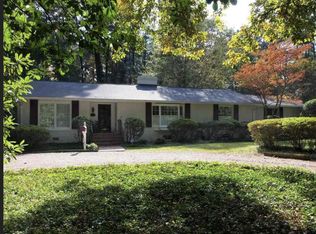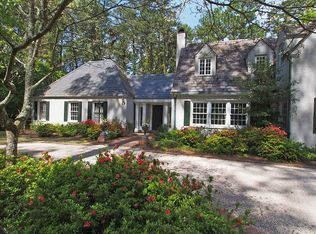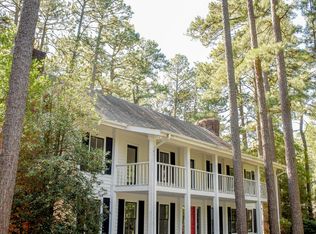This landmark Colonial Revival was designed by Aymar Embury II for the Boyd family in the 1920's. The original slate roof, fan detail above the doorways and symmetry are signatures of Embury's style. The house has been expanded and updated to include: a large paneled den with powder room and fireplace in 2005, a lovely sunroom in 2012, a 448 sq ft guest house with full bath, kitchenette incorporating 1 bay of the garage, a front terrace extension, and a back yard reflecting pool. The kitchen was opened to a keeping room with fireplace and coffered ceilings. The second floor was redesigned to create a landing. Highlights include original hardwood floors, 5 fireplaces, large attic, basement and expanded master bathroom. An original hunt mural is painted on the dining room walls.
This property is off market, which means it's not currently listed for sale or rent on Zillow. This may be different from what's available on other websites or public sources.




