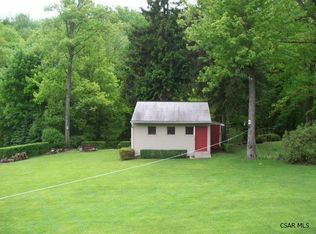Beautifully updated 3 Bedroom, 2.5 Bathroom vinyl sided two story home on a level 1 acre lot in Upper Yoder Township! Main floor features an open concept Living Room & updated Kitchen with ceramic tile floor, quartz counters and all appliances included. Separate Dining Room with laminate flooring. Updated Half Bathroom. Laundry Room with ceramic tile floor & washer & dryer included. Mud Room with vinyl floor & vaulted ceilings. Master Suite with walk-in closet & updated Bathroom with shower stall and two additional Bedrooms and a full Bath on the second floor. Finished Family Room in Basement. Amazing back deck & above ground pool area. Newer windows throughout. Metal roof installed April 2021.
This property is off market, which means it's not currently listed for sale or rent on Zillow. This may be different from what's available on other websites or public sources.
