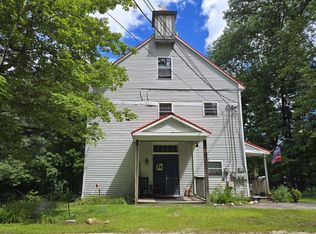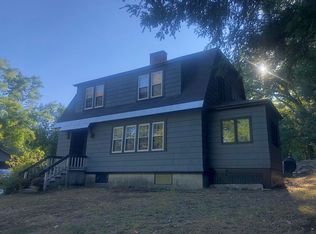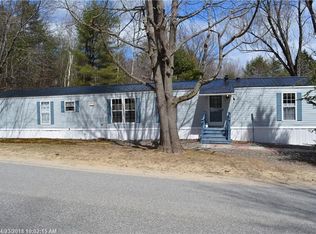Tucked away in the Outer Village of Bridgton, Maine, is this beautiful 5BR/4bath antique brick cape with 2.36 acres of land. The property includes a boat mooring to long Lake, an in-law apartment, large separately entered space for a private office/practice complete with an endless indoor pool and separate full bath. This antique cape has been restored with modern touches but retains the period charm; custom milled trim and hardwood floors throughout give the house a cozy and comfortable feel. Several outdoor setting areas include a large deck with a pergola off the kitchen area, a private screened-in area overlooking the backyard, and a 60' covered front porch overlooking the courtyard. The grounds are filled with perennial gardens and fruit trees, and berry bushes. A mixture of grassy areas and woodlands provides a perfect setting for a small gentleman's farm. Outbuildings include a chicken coop, a duck house, complete with a duck pond, and 2 Eliott Coleman-style cold-frames at the edge of an organic garden area. 2 root cellars on the property. The large post and beam barn/garage for parking your vehicles below and the upper area is perfect for barn parties and event entertainment. 33 solar panel array added atop the barn/garage! This private setting on the North Bridgton Rd. offers a peaceful environment for a year-round residency while allowing easy access to the general public (should you wish to use the office space for a home business). Must see to appreciate all the upgrades this property has to offer. Qualified buyers only, Review the 3D tour for an in-depth walk-thru.
This property is off market, which means it's not currently listed for sale or rent on Zillow. This may be different from what's available on other websites or public sources.



