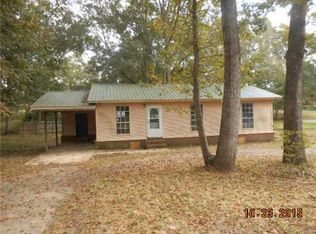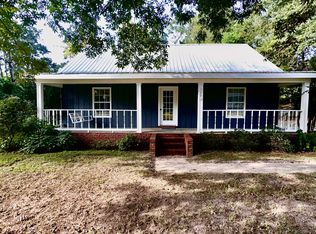Closed
Price Unknown
120 Myrtle St, Wiggins, MS 39577
3beds
3,099sqft
Residential, Single Family Residence
Built in 1969
0.43 Acres Lot
$50,000 Zestimate®
$--/sqft
$2,456 Estimated rent
Home value
$50,000
Estimated sales range
Not available
$2,456/mo
Zestimate® history
Loading...
Owner options
Explore your selling options
What's special
Click the play button in the 2nd picture to see this home's potential. Once a very luxurious tri level home is needing someone looking for a project. Permits in place and affordable estimates available. Home had numerous roof leaks. Most damage has been removed and is waiting for you to decide how to proceed with a total remodel or restoration. See the attached conceptual video of how amazing the home can be and the floor plan. Step into a large foyer from a double carport with high wood cathedral ceiling. Once inside a bonus room with south yard access is to the left. Go upstairs to a primary bed-bath to the left, kitchen-dining straight ahead and a temporary balcony that connects to a large living room with a fireplace to the right. Go downstairs to another large primary bed-bath and a 3rd bedroom to the left or right to a downstairs living area with a fireplace, two story ceiling the balcony goes across, another full guest bath and the single car garage with storage room. Home is surrounded by shrubbery and large mature trees that provide a very shady canopy over the home most of the day for energy efficiency on hot days. Most are hardwoods that are bare in the winter that allows the sun in to warm the home. Priced as is. Make your appointment today!
Zillow last checked: 8 hours ago
Listing updated: June 30, 2025 at 03:00pm
Listed by:
James M Overstreet 228-323-0607,
New Horizons Realty, Inc.
Bought with:
Non MLS Member
Source: MLS United,MLS#: 4095196
Facts & features
Interior
Bedrooms & bathrooms
- Bedrooms: 3
- Bathrooms: 3
- Full bathrooms: 3
Heating
- Central, Electric
Cooling
- Central Air, Electric
Appliances
- Included: None
Features
- Beamed Ceilings, Eat-in Kitchen, Entrance Foyer, High Ceilings, Natural Woodwork
- Flooring: Concrete, Wood
- Has fireplace: Yes
- Fireplace features: Great Room, Hearth, Living Room, Wood Burning
Interior area
- Total structure area: 3,099
- Total interior livable area: 3,099 sqft
Property
Parking
- Total spaces: 3
- Parking features: Attached Carport, Circular Driveway, Garage Faces Front, Concrete
- Garage spaces: 1
- Carport spaces: 2
- Covered spaces: 3
- Has uncovered spaces: Yes
Features
- Levels: Multi/Split
- Patio & porch: Front Porch, Patio, Rear Porch
- Exterior features: Balcony
- Fencing: Back Yard,Privacy,Wood
Lot
- Size: 0.43 Acres
- Dimensions: 150 x 125 x 150 x 125
- Features: City Lot, Front Yard, Many Trees, Near Golf Course, Rectangular Lot, Sloped
Details
- Parcel number: 106c 04028.000
Construction
Type & style
- Home type: SingleFamily
- Architectural style: See Remarks
- Property subtype: Residential, Single Family Residence
Materials
- Vinyl, Brick
- Foundation: Chainwall, Slab
- Roof: Asphalt
Condition
- New construction: No
- Year built: 1969
Utilities & green energy
- Sewer: Public Sewer
- Water: Public
- Utilities for property: Electricity Connected, Sewer Connected, Water Connected
Community & neighborhood
Security
- Security features: None
Location
- Region: Wiggins
- Subdivision: Prices
Price history
| Date | Event | Price |
|---|---|---|
| 6/30/2025 | Sold | -- |
Source: MLS United #4095196 Report a problem | ||
| 6/6/2025 | Pending sale | $50,000$16/sqft |
Source: MLS United #4095196 Report a problem | ||
| 5/10/2025 | Price change | $50,000-3.8%$16/sqft |
Source: MLS United #4095196 Report a problem | ||
| 5/8/2025 | Price change | $52,000-3.7%$17/sqft |
Source: MLS United #4095196 Report a problem | ||
| 5/5/2025 | Price change | $54,000-1.8%$17/sqft |
Source: MLS United #4095196 Report a problem | ||
Public tax history
| Year | Property taxes | Tax assessment |
|---|---|---|
| 2024 | $1,342 -53.1% | $8,271 -53.2% |
| 2023 | $2,861 +1.4% | $17,685 -1.8% |
| 2022 | $2,823 +8% | $18,009 |
Find assessor info on the county website
Neighborhood: 39577
Nearby schools
GreatSchools rating
- 9/10Stone Elementary SchoolGrades: K-5Distance: 2.2 mi
- 7/10Stone Middle SchoolGrades: 6-8Distance: 0.9 mi
- 8/10Stone High SchoolGrades: 9-12Distance: 0.6 mi
Schools provided by the listing agent
- Elementary: Stone County
- Middle: Stone County Middle School
- High: Stone County
Source: MLS United. This data may not be complete. We recommend contacting the local school district to confirm school assignments for this home.
Sell for more on Zillow
Get a Zillow Showcase℠ listing at no additional cost and you could sell for .
$50,000
2% more+$1,000
With Zillow Showcase(estimated)$51,000

