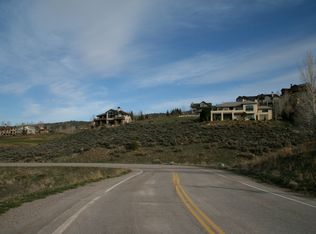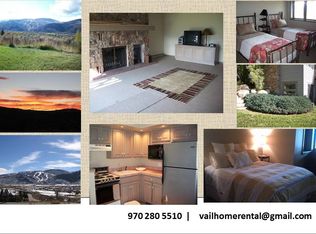Sweeping, breathtaking ski slope views from this completely renovated mountain modern home perched above the 13th hole...The ultimate home for entertaining! The main level offers a master bedroom/bath with walk-in closet, great room, dining room, chef's kitchen complete with Wolf/Subzero, office, breakfast nook, mud room, and powder room. Lower level boasts a junior master, family room, wet bar, and 2 additional bedrooms/baths with walk out patio and hot tub. European wide plank floors throughout. Oversized, heated 3 car garage. 320sf+/-fitness room/mechanical and 335sf+/-storage area which are not included in square footage. A must see!!!
This property is off market, which means it's not currently listed for sale or rent on Zillow. This may be different from what's available on other websites or public sources.

