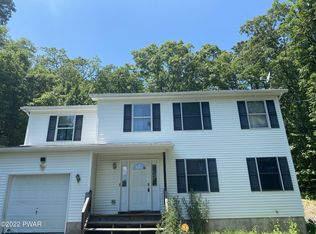Sold for $300,000 on 12/21/22
$300,000
120 Murphy Cir, Bushkill, PA 18324
4beds
2,400sqft
Single Family Residence
Built in 1994
0.96 Acres Lot
$344,400 Zestimate®
$125/sqft
$2,524 Estimated rent
Home value
$344,400
$327,000 - $365,000
$2,524/mo
Zestimate® history
Loading...
Owner options
Explore your selling options
What's special
Multiply Offers Received. Highest and best by 11/23 9am.Lovingly maintained, Beautifully expended bi-level home awaits a new homeowner to enjoy it for many years to come. This home offers 4 bedrooms, 2 full baths and lots of entertaining space like huge living room and specious loft. Lower lever has family room which can be easy extra bedroom if need it. Modern kitchen with granite counters and newer appliances. Beautiful floors throughout. Sliding doors to back deck from kitchen and office room. Bright and sunny Open concept Dining Area, EAT -IN KITCHEN BAR with additional seating, huge pantry , lots of storage space and windows makes this home perfect for large family. Nice Sized Back and front yard with big rear deck ready for You to Create the Perfect Entertaining Space.
Zillow last checked: 8 hours ago
Listing updated: March 03, 2025 at 05:10am
Listed by:
Aneta Emilia Grabowska 570-402-7767,
Pocono Mountains Real Estate, Inc - Brodheadsville
Bought with:
Shorena Kharziani, RS352179
Pocono Mountain Lakes Realty - Blakeslee
Source: PMAR,MLS#: PM-102154
Facts & features
Interior
Bedrooms & bathrooms
- Bedrooms: 4
- Bathrooms: 2
- Full bathrooms: 2
Primary bedroom
- Level: First
- Area: 86.24
- Dimensions: 7.7 x 11.2
Bedroom 2
- Level: First
- Area: 141
- Dimensions: 12 x 11.75
Bedroom 3
- Level: First
- Area: 185.63
- Dimensions: 16.5 x 11.25
Bedroom 4
- Description: primary bed with walk in closet and full bath
- Level: Lower
- Area: 168.72
- Dimensions: 11.4 x 14.8
Primary bathroom
- Level: First
- Area: 36.81
- Dimensions: 7.75 x 4.75
Bathroom 2
- Description: primary bath
- Level: Lower
- Area: 36
- Dimensions: 4.5 x 8
Family room
- Description: room with door to garage
- Level: Lower
- Area: 268.6
- Dimensions: 19.75 x 13.6
Kitchen
- Description: kitchen dinning combo high ceiling, deck access
- Level: First
- Area: 441.75
- Dimensions: 19 x 23.25
Laundry
- Level: Lower
- Area: 57.51
- Dimensions: 7.1 x 8.1
Living room
- Description: electric fireplace
- Level: First
- Area: 459
- Dimensions: 21.6 x 21.25
Loft
- Description: game room
- Level: Second
- Area: 337.6
- Dimensions: 21.1 x 16
Office
- Description: sliding door to back deck
- Level: First
- Area: 156.75
- Dimensions: 16.5 x 9.5
Other
- Description: closet in primary bedroom
- Level: Lower
- Area: 24.6
- Dimensions: 6 x 4.1
Heating
- Baseboard, Hot Water, Oil, Zoned
Cooling
- Central Air
Appliances
- Included: Electric Range, Refrigerator, Water Heater, Dishwasher, Microwave, Washer, Dryer
Features
- Pantry, Kitchen Island, Granite Counters, Cathedral Ceiling(s), Walk-In Closet(s)
- Flooring: Tile, Vinyl
- Basement: Full,Daylight,Exterior Entry,Finished,Heated
- Has fireplace: No
- Common walls with other units/homes: No Common Walls
Interior area
- Total structure area: 2,400
- Total interior livable area: 2,400 sqft
- Finished area above ground: 1,844
- Finished area below ground: 555
Property
Parking
- Total spaces: 3
- Parking features: Garage - Attached
- Attached garage spaces: 3
Features
- Stories: 1
- Patio & porch: Deck
Lot
- Size: 0.96 Acres
- Features: Cleared
Details
- Additional structures: Shed(s)
- Parcel number: 194.010120 042018
- Zoning description: Residential
Construction
Type & style
- Home type: SingleFamily
- Architectural style: Bi-Level
- Property subtype: Single Family Residence
Materials
- Brick, Vinyl Siding, Attic/Crawl Hatchway(s) Insulated
- Roof: Asphalt,Fiberglass
Condition
- Year built: 1994
Utilities & green energy
- Sewer: Septic Tank
- Water: Public
Community & neighborhood
Security
- Security features: Smoke Detector(s)
Location
- Region: Bushkill
- Subdivision: Pine Ridge
HOA & financial
HOA
- Has HOA: Yes
- HOA fee: $800 annually
- Amenities included: Security, Clubhouse, Outdoor Pool, Tennis Court(s)
Other
Other facts
- Listing terms: Cash,Conventional,FHA
- Road surface type: Paved
Price history
| Date | Event | Price |
|---|---|---|
| 12/21/2022 | Sold | $300,000+3.8%$125/sqft |
Source: PMAR #PM-102154 | ||
| 11/7/2022 | Listed for sale | $289,000+61.5%$120/sqft |
Source: PMAR #PM-102154 | ||
| 6/21/2019 | Sold | $179,000$75/sqft |
Source: PMAR #PM-66611 | ||
Public tax history
| Year | Property taxes | Tax assessment |
|---|---|---|
| 2025 | $4,721 +1.6% | $28,780 |
| 2024 | $4,648 +1.5% | $28,780 |
| 2023 | $4,578 +3.2% | $28,780 |
Find assessor info on the county website
Neighborhood: 18324
Nearby schools
GreatSchools rating
- 6/10Bushkill El SchoolGrades: K-5Distance: 2.7 mi
- 3/10Lehman Intermediate SchoolGrades: 6-8Distance: 3 mi
- 3/10East Stroudsburg Senior High School NorthGrades: 9-12Distance: 3.1 mi

Get pre-qualified for a loan
At Zillow Home Loans, we can pre-qualify you in as little as 5 minutes with no impact to your credit score.An equal housing lender. NMLS #10287.
Sell for more on Zillow
Get a free Zillow Showcase℠ listing and you could sell for .
$344,400
2% more+ $6,888
With Zillow Showcase(estimated)
$351,288