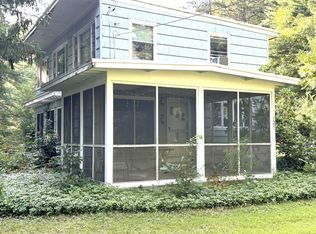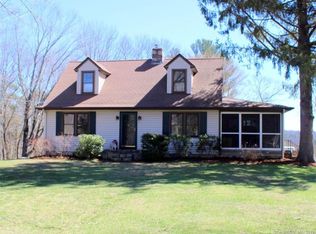Wonderful opportunity to own a small farm property This open floor plan cape cod home sits facing east/west, making the view from the back decks, kitchen & great-room all overlooking the horse paddock, simply breath taking The palladian windows in the great room create an atmosphere that invites you to sit & stay a while. Located on a quiet & peaceful road, yet still close to shopping & recreational areas. Kitchen features Corian countertops + an island with seating. Hardwood floors throughout (minus the loft. Great-room, master bedroom, upper bedroom & loft feature architectural details & knotty pine ceilings. Private exterior entrance to one to the lower level bedrooms, allowing for additional uses. Horse paddock features a three stall barn with large hayloft, chicken coop & 2 sheds. Solar panels, power purchase agreement in place = $118.03/month.
This property is off market, which means it's not currently listed for sale or rent on Zillow. This may be different from what's available on other websites or public sources.

