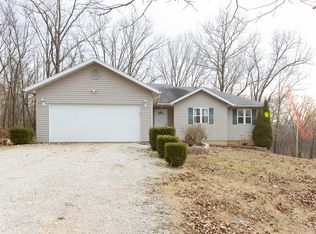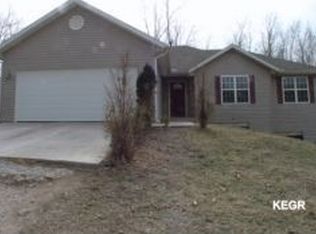Like new! Fantastic location! Beautiful curb appeal! Great flat back yard! This recently remodeled 2600sqft home with finished walk-out basement features 4 bedrooms and 3 full baths on a beautifully treed lot in the popular Ridgedale area! Close to Big Cedar Lodge and just a stone's throw from beautiful Table Rock Lake. Only 15 minutes south of Branson and convenient to all of the major retail of Hollister, and located in the Hollister School district. This home absolutely sparkles! Seller would consider owner-financing, too!
This property is off market, which means it's not currently listed for sale or rent on Zillow. This may be different from what's available on other websites or public sources.


