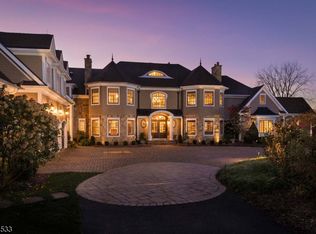Wonderful flow combining new CH Colonial space with original Cape Cod wing. Beautiful hardwood and wide-plank pumpkin pine floors Expansive master suite with sitting area. Pastoral setting. Main house built in 2004 w/3BRs, 2.1Bths, LR, DR, sunroom and Great Rm., mudroom/laundry and 2-car garage. EIK w/granite counters. Convenient location near township park, shopping and major highways. Laundry room 15x10 with stall or pet shower across from powder rm. 2nd powder on 1st flr. Septic replaced 2009. Walk-up storage and expansion potential over the 2-car garage. Square footage per township records. Propane tank fuels gas range and clothes dryer.
This property is off market, which means it's not currently listed for sale or rent on Zillow. This may be different from what's available on other websites or public sources.
