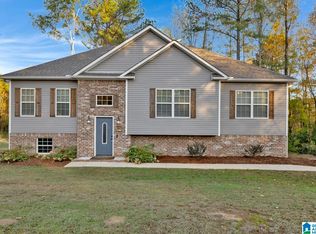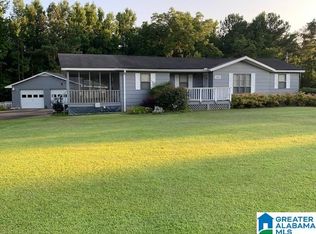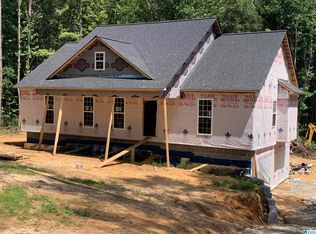Sold for $400,000 on 07/22/25
$400,000
120 Mount View Rd, Hayden, AL 35079
3beds
2,347sqft
Single Family Residence
Built in 2023
1.44 Acres Lot
$398,300 Zestimate®
$170/sqft
$2,611 Estimated rent
Home value
$398,300
$279,000 - $570,000
$2,611/mo
Zestimate® history
Loading...
Owner options
Explore your selling options
What's special
Welcome to your dream countryside retreat! Nestled on 1.44 private acres in beautiful rural Hayden, this stunning board and batten farmhouse offers the perfect blend of rustic charm and modern comfort. With 3 spacious bedrooms, 3 full bathrooms, and a versatile bonus flex room in the basement—ideal for a home office, gym, or even a fourth bedroom. When you step inside you'll notice a warm and inviting interior that flows seamlessly from the cozy living area to the bright kitchen all the way to the finished basement that creates an ideal space for entertaining or relaxing with family. The partially finished basement adds incredible value as the sellers left no stone unturned. The downstairs offers the family room with a shiplap wall with an electric fireplace insert, a closet wired for all media devices, a full bath and the mentioned flex room. On the other side of the basement is a separate mini spllt unit for the unfinished part of the for keeping cool and warm during all seasons.
Zillow last checked: 8 hours ago
Listing updated: July 23, 2025 at 06:29pm
Listed by:
Darrell Sanderson 205-732-5726,
Joseph Carter Realty
Bought with:
Jeremy Miller
Local Realty
Source: GALMLS,MLS#: 21420836
Facts & features
Interior
Bedrooms & bathrooms
- Bedrooms: 3
- Bathrooms: 3
- Full bathrooms: 3
Primary bedroom
- Level: First
Bedroom 1
- Level: First
Bedroom 2
- Level: First
Primary bathroom
- Level: First
Bathroom 1
- Level: First
Family room
- Level: Basement
Kitchen
- Level: First
Basement
- Area: 1289
Office
- Level: First
Heating
- Central
Cooling
- Central Air
Appliances
- Included: Dishwasher, Microwave, Refrigerator, Stove-Electric, Electric Water Heater
- Laundry: Electric Dryer Hookup, Washer Hookup, Main Level, Laundry Room, Laundry (ROOM), Yes
Features
- Recessed Lighting, Split Bedroom, High Ceilings, Smooth Ceilings, Soaking Tub, Linen Closet, Separate Shower, Split Bedrooms, Tub/Shower Combo, Walk-In Closet(s)
- Flooring: Laminate, Tile
- Basement: Partial,Partially Finished,Block
- Attic: Other,Yes
- Number of fireplaces: 2
- Fireplace features: Gas Log, Insert, Family Room, Living Room, Electric, Gas
Interior area
- Total interior livable area: 2,347 sqft
- Finished area above ground: 1,618
- Finished area below ground: 729
Property
Parking
- Total spaces: 2
- Parking features: Basement, Driveway, Garage Faces Side
- Attached garage spaces: 2
- Has uncovered spaces: Yes
Features
- Levels: One
- Stories: 1
- Patio & porch: Open (DECK), Deck
- Exterior features: None
- Pool features: None
- Has view: Yes
- View description: None
- Waterfront features: No
Lot
- Size: 1.44 Acres
Details
- Parcel number: 2501120000027009
- Special conditions: N/A
Construction
Type & style
- Home type: SingleFamily
- Property subtype: Single Family Residence
Materials
- Other
- Foundation: Basement
Condition
- Year built: 2023
Utilities & green energy
- Sewer: Septic Tank
- Water: Public
Community & neighborhood
Location
- Region: Hayden
- Subdivision: None
Price history
| Date | Event | Price |
|---|---|---|
| 7/22/2025 | Sold | $400,000-2.4%$170/sqft |
Source: | ||
| 6/28/2025 | Contingent | $409,900$175/sqft |
Source: | ||
| 6/22/2025 | Price change | $409,900-3.5%$175/sqft |
Source: | ||
| 6/10/2025 | Listed for sale | $424,900$181/sqft |
Source: | ||
Public tax history
Tax history is unavailable.
Neighborhood: 35079
Nearby schools
GreatSchools rating
- 9/10Hayden Elementary SchoolGrades: 3-4Distance: 8.4 mi
- 6/10Hayden High SchoolGrades: 8-12Distance: 8.6 mi
- 10/10Hayden Primary SchoolGrades: PK-2Distance: 8.5 mi
Schools provided by the listing agent
- Elementary: Hayden
- Middle: Hayden
- High: Hayden
Source: GALMLS. This data may not be complete. We recommend contacting the local school district to confirm school assignments for this home.

Get pre-qualified for a loan
At Zillow Home Loans, we can pre-qualify you in as little as 5 minutes with no impact to your credit score.An equal housing lender. NMLS #10287.
Sell for more on Zillow
Get a free Zillow Showcase℠ listing and you could sell for .
$398,300
2% more+ $7,966
With Zillow Showcase(estimated)
$406,266

