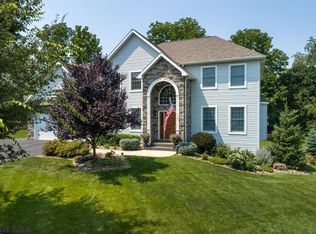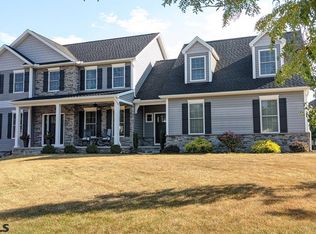This magnificent gem nestles in one of the most desirable neighborhoods in State College, Stearns Crossing! Four-bedroom, three and a half baths with tons of architectural details. Great open floor plan features approx. 10 ft high ceilings, arched transom windows, and hardwood floorings. Soaring vaulted ceiling in the living room, great room, and gourmet open kitchen. Natural gas fireplace, ceiling fans, and recessed lights creating the stunning great room. Eat-in kitchen with granite counters, ceramic tile backsplash, stainless appliances and plenty of cabinets. Sophisticated tray ceilings in the dining room and 1st floor owner's bedroom. Spacious owner suite offers large windows back to the private wooded area, with double sink vanity, a jetted tub, tiled shower, and a walk-in closet. Solar room also features vaulted ceiling, skylights, double French doors and access to the private deck. Two more bedrooms share one full bath on the main level. Bonus room upstairs has 2 closets and could be a 5th bedroom. Partially finished walk-out lower level includes a large rec room with double glass-paned French doors to the patio, and a 4th bedroom with egress window and full bath. Two sizable storage areas are waiting for you to create your own kingdom. New HVAC system, water heater and water softener! You will definitely enjoy professional landscaping with a nice trail to a private garden, and more!
This property is off market, which means it's not currently listed for sale or rent on Zillow. This may be different from what's available on other websites or public sources.

