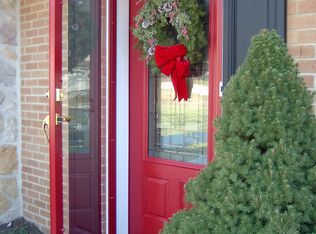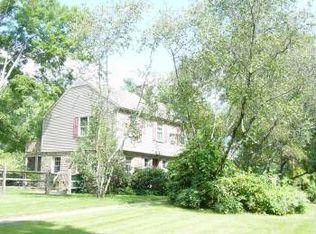With over 2,400 square feet of finished living space and over 3,100 square feet of total space, this mid-century modern gem offers the best of both worlds'a private, natural setting within 3 minutes of the shops, culture, and fine dining of Main Street Ambler. Walk inside the main level to beautiful, hardwood floors and a sunny, spacious, open design. From living room and dining area to kitchen, enjoy a comfortable flow with more than a touch of elegance. A floor-to-ceiling brick fireplace with hearth and mantel, flanked by shelves, is a lovely centerpiece. The modern kitchen features granite countertops, stylish backsplash, farmhouse sink, double oven, pot filler faucet and range hood over the cooktop, and newer appliances. Enjoy views of nature from the dining area or step outside to the expansive, tiered deck. The handsome, walkout lower level family room provides plenty of indoor entertaining space, with a wet bar, powder room, propane fireplace, and island perfect for bar stools. Hardwood floors continue on the second and third levels. Discover three bedrooms on the second floor'one with en suite bath with stall shower'as well as a hall full bath with tub and shower. Take a few steps up to the master suite on the third floor, a quiet oasis with walk-in closets and fabulous en suite bathroom, where you can choose the coziness of radiant floor heat. Recent home improvements include newer boiler in the utility basement and newer roof. Located in the sought-after Wissahickon school district'ranked in the top 15 for PA high schools'this home is truly in move-in condition and situated on more than an acre and a half. Relax on the deck and admire the beauty of a natural stream from the privacy of your backyard'or entertain a crowd! The detached garage offers eye-catching color and charm, and is ideal for parking or for use as a workshop. Upstairs, you'll love the unique, private space with natural light as well as elegant lighting fixtures and vaulted ceilings'perfect as an office, studio, or personal getaway spot! This open loft area is nearly 300 square feet and features custom molding, additional storage space, and a newer electric HVAC unit with a back-up heating unit on the wall. If you're looking for space to work from home, this loft is ideal. The oversized, paved driveway has an adjacent stone area that's suited for additional parking. Come experience in person the unique charm and desirable location that this home offers. 1-year warranty included. 2022-05-10
This property is off market, which means it's not currently listed for sale or rent on Zillow. This may be different from what's available on other websites or public sources.


