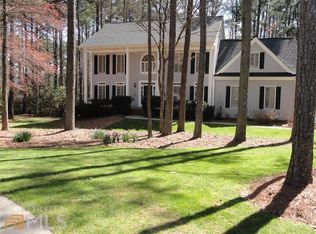Closed
$430,000
120 Monte Ridge Way, Fayetteville, GA 30215
4beds
2,919sqft
Single Family Residence
Built in 1990
0.75 Acres Lot
$443,500 Zestimate®
$147/sqft
$2,900 Estimated rent
Home value
$443,500
$399,000 - $492,000
$2,900/mo
Zestimate® history
Loading...
Owner options
Explore your selling options
What's special
This beautiful large family home is designed with comfort and convenience in mind. Perfect for family living in Whitewater School District. Upstairs, you'll find four spacious bedrooms, ideal for each family member or for a dedicated office or guest space. A centrally located laundry room adds ease to your daily routines. Nestled at the end of a quiet cul-de-sac, this home offers peace and privacy, ideal for families with children or those looking for a tranquil setting. The eat-in kitchen is well-equipped with all appliances and ample space for casual dining. A formal dining room provides the perfect spot for hosting dinners and celebrations, while the inviting family room, complete with a cozy fireplace, is perfect for relaxing evenings. One of the standout features is the all-weather sunroom, allowing you to enjoy natural light and garden views throughout the year, rain or shine. Outside, a private backyard offers room for play, gardening, or outdoor entertaining, all within a large and friendly subdivision. With both functional design and welcoming spaces, this home is ready to create cherished family memories.
Zillow last checked: 8 hours ago
Listing updated: January 16, 2025 at 06:57am
Listed by:
Christine J Flanigan 404-307-1654,
Harry Norman Realtors
Bought with:
Maggy Calhoun, 357777
eXp Realty
Source: GAMLS,MLS#: 10414043
Facts & features
Interior
Bedrooms & bathrooms
- Bedrooms: 4
- Bathrooms: 3
- Full bathrooms: 2
- 1/2 bathrooms: 1
Dining room
- Features: Separate Room
Kitchen
- Features: Breakfast Area, Breakfast Bar, Pantry
Heating
- Forced Air, Natural Gas
Cooling
- Central Air, Electric, Whole House Fan
Appliances
- Included: Dishwasher, Gas Water Heater, Microwave, Oven/Range (Combo), Refrigerator, Stainless Steel Appliance(s)
- Laundry: Laundry Closet, Upper Level
Features
- Bookcases, Double Vanity, Rear Stairs, Separate Shower, Split Bedroom Plan, Tile Bath, Walk-In Closet(s)
- Flooring: Carpet, Hardwood, Laminate
- Windows: Double Pane Windows, Window Treatments
- Basement: Crawl Space
- Number of fireplaces: 1
- Fireplace features: Family Room, Gas Log
Interior area
- Total structure area: 2,919
- Total interior livable area: 2,919 sqft
- Finished area above ground: 2,919
- Finished area below ground: 0
Property
Parking
- Total spaces: 2
- Parking features: Attached, Garage Door Opener, Kitchen Level
- Has attached garage: Yes
Features
- Levels: Two
- Stories: 2
- Patio & porch: Deck
Lot
- Size: 0.75 Acres
- Features: Cul-De-Sac
- Residential vegetation: Partially Wooded
Details
- Parcel number: 051603018
- Special conditions: Estate Owned
Construction
Type & style
- Home type: SingleFamily
- Architectural style: Brick Front,Traditional
- Property subtype: Single Family Residence
Materials
- Brick, Concrete
- Roof: Composition
Condition
- Resale
- New construction: No
- Year built: 1990
Details
- Warranty included: Yes
Utilities & green energy
- Sewer: Public Sewer
- Water: Public
- Utilities for property: Natural Gas Available, Sewer Connected, Water Available
Community & neighborhood
Community
- Community features: Clubhouse, Lake, Park, Pool, Sidewalks, Tennis Court(s)
Location
- Region: Fayetteville
- Subdivision: Lakemont
HOA & financial
HOA
- Has HOA: Yes
- HOA fee: $750 annually
- Services included: Facilities Fee, Management Fee, Swimming, Tennis
Other
Other facts
- Listing agreement: Exclusive Right To Sell
- Listing terms: Cash,Conventional,FHA,VA Loan
Price history
| Date | Event | Price |
|---|---|---|
| 1/13/2025 | Sold | $430,000-10.4%$147/sqft |
Source: | ||
| 12/7/2024 | Pending sale | $479,999$164/sqft |
Source: | ||
| 11/15/2024 | Listed for sale | $479,999$164/sqft |
Source: | ||
Public tax history
| Year | Property taxes | Tax assessment |
|---|---|---|
| 2024 | $5,732 +232.2% | $192,888 +4.2% |
| 2023 | $1,725 +5.4% | $185,120 +15.8% |
| 2022 | $1,637 +21.1% | $159,880 +20.2% |
Find assessor info on the county website
Neighborhood: 30215
Nearby schools
GreatSchools rating
- 7/10Sara Harp Minter Elementary SchoolGrades: PK-5Distance: 3.5 mi
- 9/10Whitewater Middle SchoolGrades: 6-8Distance: 3 mi
- 9/10Whitewater High SchoolGrades: 9-12Distance: 3.6 mi
Schools provided by the listing agent
- Elementary: Sara Harp Minter
- Middle: Whitewater
- High: Whitewater
Source: GAMLS. This data may not be complete. We recommend contacting the local school district to confirm school assignments for this home.
Get a cash offer in 3 minutes
Find out how much your home could sell for in as little as 3 minutes with a no-obligation cash offer.
Estimated market value
$443,500
Get a cash offer in 3 minutes
Find out how much your home could sell for in as little as 3 minutes with a no-obligation cash offer.
Estimated market value
$443,500
