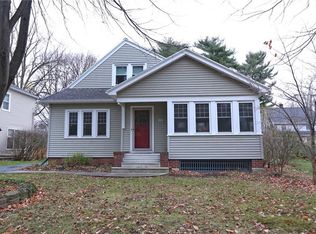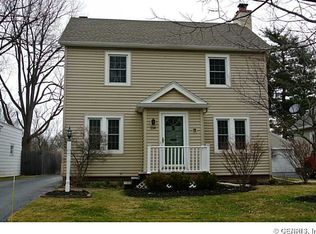Closed
$453,500
120 Monroe Pkwy, Rochester, NY 14618
4beds
1,875sqft
Single Family Residence
Built in 1920
6,534 Square Feet Lot
$346,000 Zestimate®
$242/sqft
$3,036 Estimated rent
Maximize your home sale
Get more eyes on your listing so you can sell faster and for more.
Home value
$346,000
$294,000 - $401,000
$3,036/mo
Zestimate® history
Loading...
Owner options
Explore your selling options
What's special
Warm & Welcoming Home filled with the Character & Charm of Leaded Glass, Original Gumwood Trim and Hardwood Floors throughout the Home. Expanded Living/Family room with Gas Fireplace, Built-In Leaded Glass Bookcase. Flexible Floor Plan- 2 Bedrooms & Updated Bath on First Floor & Second Level also 2 Bedrooms/1 Updated Bath- One Bedroom could be a possible spacious Primary Bedroom with Cathedral Ceiling and Skylight w/attached Updated Large Bath w/Skylight. Updated Kitchen with Newly installed Granite & All New Appliances. Detached 2 Car Garage. Newly Refurbished Rear Private Deck surrounded by New Cedar Fence. All New Window Treatments on All of the Newer Windows. Recent $90k in Upgrades- Tear Off Roof, Updated Kitchen & Baths and Electrical Box Upgrade to mention a few-- See attachment for complete list of Updates. Desirable Quiet Neighborhood with Sidewalks. Easy Walk to 12 Corners- Shops, Restaurants & Schools! You will Fall in Love with this Home!
*Private Showings begin Thursday 10/3/24 at 11:00 am* & *Offers due Monday 10/7/24 by 5:00 pm*
Zillow last checked: 8 hours ago
Listing updated: November 25, 2024 at 11:51am
Listed by:
Kelly Cerquone 585-279-8135,
RE/MAX Plus
Bought with:
Adam J Grandmont, 10401342976
Keller Williams Realty Greater Rochester
Source: NYSAMLSs,MLS#: R1567927 Originating MLS: Rochester
Originating MLS: Rochester
Facts & features
Interior
Bedrooms & bathrooms
- Bedrooms: 4
- Bathrooms: 2
- Full bathrooms: 2
- Main level bathrooms: 1
- Main level bedrooms: 2
Heating
- Gas, Forced Air
Cooling
- Central Air
Appliances
- Included: Dryer, Dishwasher, Disposal, Gas Oven, Gas Range, Gas Water Heater, Microwave, Refrigerator, Washer
- Laundry: In Basement
Features
- Breakfast Bar, Separate/Formal Dining Room, Entrance Foyer, Separate/Formal Living Room, Granite Counters, Kitchen Island, Other, See Remarks, Sliding Glass Door(s), Storage, Skylights, Natural Woodwork, Window Treatments, Bedroom on Main Level, Bath in Primary Bedroom, Main Level Primary, Programmable Thermostat, Workshop
- Flooring: Ceramic Tile, Hardwood, Tile, Varies
- Doors: Sliding Doors
- Windows: Drapes, Leaded Glass, Skylight(s), Thermal Windows
- Basement: Full
- Number of fireplaces: 1
Interior area
- Total structure area: 1,875
- Total interior livable area: 1,875 sqft
Property
Parking
- Total spaces: 2
- Parking features: Detached, Garage, Garage Door Opener
- Garage spaces: 2
Features
- Patio & porch: Deck, Open, Patio, Porch
- Exterior features: Blacktop Driveway, Deck, Fence, Patio, Private Yard, See Remarks
- Fencing: Partial
Lot
- Size: 6,534 sqft
- Dimensions: 50 x 110
- Features: Near Public Transit, Rectangular, Rectangular Lot, Residential Lot
Details
- Parcel number: 2620001371500004095000
- Special conditions: Standard
Construction
Type & style
- Home type: SingleFamily
- Architectural style: Cape Cod,Two Story
- Property subtype: Single Family Residence
Materials
- Brick, Vinyl Siding, Wood Siding, Copper Plumbing
- Foundation: Block
- Roof: Asphalt,Shingle
Condition
- Resale
- Year built: 1920
Utilities & green energy
- Electric: Circuit Breakers
- Sewer: Connected
- Water: Connected, Public
- Utilities for property: Cable Available, High Speed Internet Available, Sewer Connected, Water Connected
Community & neighborhood
Location
- Region: Rochester
- Subdivision: Sunnymede
Other
Other facts
- Listing terms: Cash,Conventional
Price history
| Date | Event | Price |
|---|---|---|
| 11/25/2024 | Sold | $453,500+13.4%$242/sqft |
Source: | ||
| 10/9/2024 | Pending sale | $399,900$213/sqft |
Source: | ||
| 10/2/2024 | Listed for sale | $399,900+70.2%$213/sqft |
Source: | ||
| 1/15/2021 | Sold | $235,000$125/sqft |
Source: | ||
Public tax history
Tax history is unavailable.
Neighborhood: 14618
Nearby schools
GreatSchools rating
- NACouncil Rock Primary SchoolGrades: K-2Distance: 0.7 mi
- 7/10Twelve Corners Middle SchoolGrades: 6-8Distance: 0.6 mi
- 8/10Brighton High SchoolGrades: 9-12Distance: 0.5 mi
Schools provided by the listing agent
- District: Brighton
Source: NYSAMLSs. This data may not be complete. We recommend contacting the local school district to confirm school assignments for this home.

