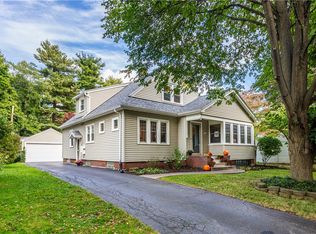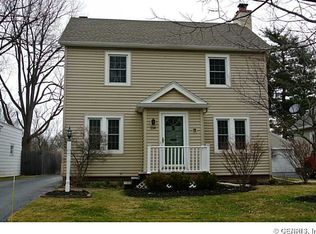Sold for $1,133,750 on 11/26/24
$1,133,750
120 Monroe Pkwy, Rochester, NY 14618
4beds
1,875sqft
SingleFamily
Built in 1920
6,534 Square Feet Lot
$1,198,100 Zestimate®
$605/sqft
$2,908 Estimated rent
Maximize your home sale
Get more eyes on your listing so you can sell faster and for more.
Home value
$1,198,100
$1.10M - $1.31M
$2,908/mo
Zestimate® history
Loading...
Owner options
Explore your selling options
What's special
Warm & welcoming 4 bedroom 2 bath Cape Cod filled with the character and charm of leaded glass, gumwood trim, arched doorways and hardwood flrs. Expanded living/family room w/wood burning fireplace, built in leaded glass bookcase, and sliders to rear deck. Fabulous & flexible floor plan w/ 2 bedrooms & full bath up, and the same down. Updated kitchen ,spacious master bedroom with cathedral ceiling and skylight, and newly remodeled master bath with skylight and large bay window. 2 car garage, brand new shed, and fenced yard. This Location can't be beat~ walk to 12 corners, close to expressways, and a short drive downtown . Strict adherence to Covid-19 guidelines. No entrance without a mask, 6' distancing, use of hand sanitizer. Delayed showings until Friday Nov. 27th at 9am, and delayed negotiations until Monday Nov. 30th at noon. Owner requests 24 hrs. to respond to any offers. Appraisal done reflects sq. ftg of 1767, prior to an enclosed porch being incorporated into living/family room. (107.5 sq. ft) This brings total sq. ftg up to 1875. Appraiser's sketch w/ measurements is attached to the listing.
Facts & features
Interior
Bedrooms & bathrooms
- Bedrooms: 4
- Bathrooms: 2
- Full bathrooms: 2
Heating
- Forced air, Gas
Cooling
- Central
Appliances
- Included: Dishwasher, Microwave, Range / Oven, Refrigerator
Features
- Flooring: Tile, Hardwood, Laminate
- Has fireplace: Yes
Interior area
- Total interior livable area: 1,875 sqft
Property
Parking
- Total spaces: 2
- Parking features: Garage - Detached
Features
- Exterior features: Vinyl
Lot
- Size: 6,534 sqft
Details
- Parcel number: 26200013715495
Construction
Type & style
- Home type: SingleFamily
Materials
- Metal
- Roof: Asphalt
Condition
- Year built: 1920
Community & neighborhood
Location
- Region: Rochester
Other
Other facts
- Additional Interior Features: Ceiling Fan, Circuit Breakers - Some, Copper Plumbing - Some, Sliding Glass Door, Natural Woodwork - some, Cathedral Ceiling, Skylight, Leaded Glass - some
- Additional Rooms: Foyer/Entry Hall, Master Bedroom Bath, Living Room, 1st Floor Bedroom, Laundry-Basement, Workshop
- Additional Exterior Features: Partially Fenced Yard, Private Yard - see Remarks, Deck, Satellite Dish, Cable TV Available, Garage Door Opener, Patio, High Speed Internet
- Driveway Description: Blacktop
- Basement Description: Full
- Floor Description: Hardwood-Some, Tile-Some, Laminate-Some
- Exterior Construction: Vinyl, Aluminum/Steel
- Heating Fuel Description: Gas
- HVAC Type: AC-Central, Forced Air, Programmable Thermostat
- Garage Description: Detached
- Kitchen Dining Description: Formal Dining Room
- Kitchen Equip Appl Included: Cooktop - Gas, Dishwasher, Refrigerator, Disposal, Microwave, Dryer, Oven/Range Gas, Washer, Range Hood-Exhaust Fan
- Lot Information: Neighborhood Street, Near Bus Line
- Listing Type: Exclusive Right To Sell
- Styles Of Residence: Cape Cod
- Year Built Description: Existing
- Sewer Description: Sewer Connected
- Typeof Sale: Normal
- Village: Not Applicable
- Attic Description: Partial
- Water Heater Fuel: Gas
- Water Resources: Public Connected
- Foundation Description: Block
- Lot Shape: Rectangular
- HOA Amenities: No Amenities
- Area NYSWIS Code: Brighton-Monroe Co.-262000
- Roof Description: Shingles, Asphalt, Skylight
- Status: P-Pending Sale
- Additional Structures: Shed/Storage
- Garage Amenities: Electrical Service
- Virtual Tour URL: http://bayervideotours.com/tour/120-monroe-parkway
- Parcel Number: 262000-137-150-0004-095-000
Price history
| Date | Event | Price |
|---|---|---|
| 11/26/2024 | Sold | $1,133,750+382.4%$605/sqft |
Source: Public Record Report a problem | ||
| 1/20/2021 | Sold | $235,000-4%$125/sqft |
Source: Public Record Report a problem | ||
| 12/16/2020 | Pending sale | $244,900$131/sqft |
Source: RE/MAX Realty Group #R1307971 Report a problem | ||
| 11/26/2020 | Listed for sale | $244,900+104.1%$131/sqft |
Source: RE/MAX Realty Group #R1307971 Report a problem | ||
| 2/5/1999 | Sold | $120,000$64/sqft |
Source: Public Record Report a problem | ||
Public tax history
| Year | Property taxes | Tax assessment |
|---|---|---|
| 2024 | -- | $200,000 |
| 2023 | -- | $200,000 |
| 2022 | -- | $200,000 |
Find assessor info on the county website
Neighborhood: 14618
Nearby schools
GreatSchools rating
- NACouncil Rock Primary SchoolGrades: K-2Distance: 0.7 mi
- 7/10Twelve Corners Middle SchoolGrades: 6-8Distance: 0.6 mi
- 8/10Brighton High SchoolGrades: 9-12Distance: 0.5 mi
Schools provided by the listing agent
- Middle: Twelve Corners Middle
- High: Brighton High
- District: Brighton
Source: The MLS. This data may not be complete. We recommend contacting the local school district to confirm school assignments for this home.

