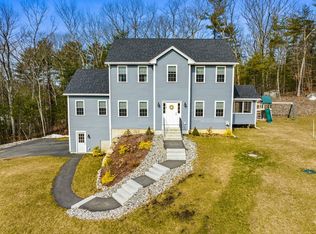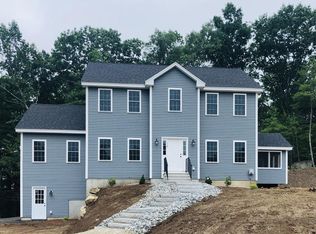Sold for $930,000
$930,000
120 Moderator Way, Bolton, MA 01740
4beds
2,803sqft
Single Family Residence
Built in 2020
1.55 Acres Lot
$988,800 Zestimate®
$332/sqft
$4,295 Estimated rent
Home value
$988,800
$939,000 - $1.04M
$4,295/mo
Zestimate® history
Loading...
Owner options
Explore your selling options
What's special
Rare Keyes Farm resale! Gorgeous 2020 colonial located in charming Bolton, MA. Truly an exceptional offering, this house will feel like home the minute you step in with it’s spectacular, bright, flowing floor plan. Designer white kitchen with family sized island, gas range & quartz countertops that opens to the dining room & HUGE family room! First floor flex room great for home office or kid's room. Four spacious bedrooms including a vaulted master suite with full bath. Mudroom leads to oversized HEATED garage with Epoxy floor does double duty as a home gym for the current owners. Set back off the neighborhood cul de sac of 18 homes, the lot offers a private back yard with patio & a relaxing screened-in porch adding to the outdoor spaces & provides a peaceful escape! Minutes from Highway access, local restaurants, shopping, as well as Nashoba Winery and minutes from all that neighboring Hudson has to offer!
Zillow last checked: 8 hours ago
Listing updated: April 10, 2023 at 12:11pm
Listed by:
Richard Freeman 978-381-3833,
Keller Williams Realty North Central 978-779-5090
Bought with:
Kevin Fosman
Foundation Brokerage Group
Source: MLS PIN,MLS#: 73074081
Facts & features
Interior
Bedrooms & bathrooms
- Bedrooms: 4
- Bathrooms: 3
- Full bathrooms: 2
- 1/2 bathrooms: 1
Primary bedroom
- Features: Cathedral Ceiling(s), Ceiling Fan(s), Walk-In Closet(s), Flooring - Hardwood
- Level: Second
Bedroom 2
- Features: Flooring - Wall to Wall Carpet
- Level: Second
Bedroom 3
- Features: Flooring - Wall to Wall Carpet
- Level: Second
Bedroom 4
- Features: Flooring - Wall to Wall Carpet, Attic Access
- Level: Second
Primary bathroom
- Features: Yes
Bathroom 1
- Features: Bathroom - Half, Flooring - Stone/Ceramic Tile
- Level: First
Bathroom 2
- Features: Bathroom - Full, Bathroom - Tiled With Shower Stall, Flooring - Stone/Ceramic Tile
- Level: Second
Bathroom 3
- Level: Second
Dining room
- Features: Flooring - Hardwood
- Level: First
Family room
- Features: Cathedral Ceiling(s), Ceiling Fan(s), Flooring - Hardwood
- Level: First
Kitchen
- Features: Flooring - Hardwood, Countertops - Stone/Granite/Solid, Kitchen Island, Stainless Steel Appliances, Gas Stove, Lighting - Pendant
- Level: First
Living room
- Features: Flooring - Hardwood, Wainscoting
- Level: First
Heating
- Forced Air, Oil
Cooling
- Central Air
Appliances
- Included: Water Heater, Range, Dishwasher, Microwave, Refrigerator
- Laundry: First Floor
Features
- Cathedral Ceiling(s), Ceiling Fan(s), Entrance Foyer, Mud Room
- Flooring: Tile, Carpet, Hardwood
- Basement: Full,Walk-Out Access,Garage Access,Radon Remediation System
- Number of fireplaces: 1
- Fireplace features: Family Room
Interior area
- Total structure area: 2,803
- Total interior livable area: 2,803 sqft
Property
Parking
- Total spaces: 8
- Parking features: Under, Garage Door Opener, Heated Garage, Paved Drive, Paved
- Attached garage spaces: 2
- Uncovered spaces: 6
Features
- Patio & porch: Screened, Patio
- Exterior features: Porch - Screened, Patio, Rain Gutters, Sprinkler System
Lot
- Size: 1.55 Acres
- Features: Wooded
Details
- Parcel number: M:003D B:0000 L:0065,5035685
- Zoning: R1
Construction
Type & style
- Home type: SingleFamily
- Architectural style: Colonial
- Property subtype: Single Family Residence
Materials
- Frame
- Foundation: Concrete Perimeter
- Roof: Shingle
Condition
- Year built: 2020
Utilities & green energy
- Electric: Circuit Breakers, 200+ Amp Service
- Sewer: Private Sewer
- Water: Private
- Utilities for property: for Gas Range
Community & neighborhood
Location
- Region: Bolton
Price history
| Date | Event | Price |
|---|---|---|
| 4/10/2023 | Sold | $930,000+0%$332/sqft |
Source: MLS PIN #73074081 Report a problem | ||
| 2/1/2023 | Contingent | $929,900$332/sqft |
Source: MLS PIN #73074081 Report a problem | ||
| 1/27/2023 | Listed for sale | $929,900+36%$332/sqft |
Source: MLS PIN #73074081 Report a problem | ||
| 7/21/2020 | Sold | $684,000$244/sqft |
Source: Public Record Report a problem | ||
Public tax history
| Year | Property taxes | Tax assessment |
|---|---|---|
| 2025 | $14,562 +5.1% | $876,200 +2.8% |
| 2024 | $13,860 +3.7% | $852,400 +11.6% |
| 2023 | $13,361 +6.5% | $763,500 +20.9% |
Find assessor info on the county website
Neighborhood: 01740
Nearby schools
GreatSchools rating
- 6/10Florence Sawyer SchoolGrades: PK-8Distance: 1.7 mi
- 8/10Nashoba Regional High SchoolGrades: 9-12Distance: 3.5 mi
Get a cash offer in 3 minutes
Find out how much your home could sell for in as little as 3 minutes with a no-obligation cash offer.
Estimated market value$988,800
Get a cash offer in 3 minutes
Find out how much your home could sell for in as little as 3 minutes with a no-obligation cash offer.
Estimated market value
$988,800

