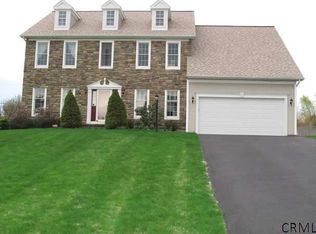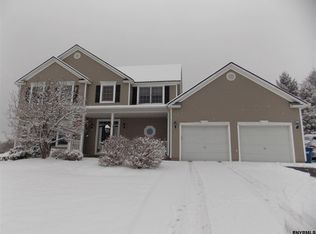New Homes situated in a beautiful country like, peaceful setting. Creekside features 16 large lots from (12 Left) .75 to 2.8 acres with 14 single family plans to choose from. No HOA, generous offering w/public water, sewer, natural gas 9 ft ceilings, Schrock Entra Cabinetry, granite or quartz countertop, SS Whirlpool appliances, Delta fixtures, hardwood, tile, gas fireplace, central air. Don't miss out on the latest offering from award winning Barbera Homes - ~ Just minutes to downtown Albany and I90.
This property is off market, which means it's not currently listed for sale or rent on Zillow. This may be different from what's available on other websites or public sources.

