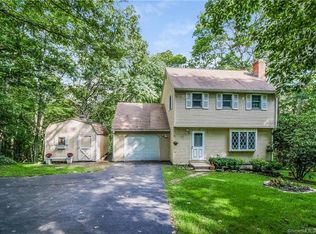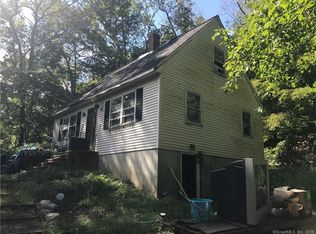Sold for $250,000
$250,000
120 Miller Road, Canterbury, CT 06331
4beds
884sqft
Single Family Residence
Built in 1973
1.78 Acres Lot
$266,200 Zestimate®
$283/sqft
$2,263 Estimated rent
Home value
$266,200
$194,000 - $365,000
$2,263/mo
Zestimate® history
Loading...
Owner options
Explore your selling options
What's special
Welcome to 120 Miller Road in the picturesque town of Canterbury, CT! This inviting home is ideal for those ready to roll up their sleeves and inject their personal style. With 4 bedrooms and 2 full bathrooms, there's plenty of space to accommodate your needs. The main floor features 2 comfortable bedrooms and a full bath, providing convenience and ease of access. Head down to the lower level to find 2 more bedrooms, a spacious family room with a second fireplace, and another full bath. This level also includes a laundry center and sliders that lead out to the side and rear yard, offering a seamless walkout experience perfect for entertaining or enjoying the outdoors. This home is perfectly sited on a generous 1.78-acre lot with frontage on Monty Brook which is a serene and scenic setting. While the home requires some TLC, including updates to the bathrooms and kitchen, it presents a fantastic opportunity to create a space that truly reflects your vision. The red oak hardwood floors, once refinished, will again gleam as though they were just installed. Don't miss your chance to transform 120 Miller Road into the home of your dreams!
Zillow last checked: 8 hours ago
Listing updated: January 11, 2025 at 10:12am
Listed by:
The Mick Marsden Team,
Akeal Halliman 860-840-6104,
Compass Connecticut, LLC 860-767-5390,
Co-Listing Agent: Mick Marsden 860-334-1379,
Compass Connecticut, LLC
Bought with:
Chelsea Greene, RES.0831170
CR Premier Properties
Source: Smart MLS,MLS#: 24058707
Facts & features
Interior
Bedrooms & bathrooms
- Bedrooms: 4
- Bathrooms: 2
- Full bathrooms: 2
Primary bedroom
- Features: Walk-In Closet(s)
- Level: Main
- Area: 153.68 Square Feet
- Dimensions: 13.6 x 11.3
Bedroom
- Features: Bedroom Suite
- Level: Main
- Area: 108.3 Square Feet
- Dimensions: 9.5 x 11.4
Bedroom
- Level: Lower
- Area: 143.99 Square Feet
- Dimensions: 12.1 x 11.9
Bedroom
- Level: Lower
- Area: 264.12 Square Feet
- Dimensions: 12.4 x 21.3
Bathroom
- Level: Lower
- Area: 41 Square Feet
- Dimensions: 5 x 8.2
Bathroom
- Level: Main
- Area: 35.55 Square Feet
- Dimensions: 5 x 7.11
Kitchen
- Features: Ceiling Fan(s), Engineered Wood Floor
- Level: Main
- Area: 151.05 Square Feet
- Dimensions: 9.5 x 15.9
Living room
- Features: Balcony/Deck, Fireplace, Hardwood Floor
- Level: Main
- Area: 150.1 Square Feet
- Dimensions: 9.5 x 15.8
Living room
- Level: Lower
- Area: 445.85 Square Feet
- Dimensions: 18.5 x 24.1
Heating
- Hot Water, Electric
Cooling
- Ceiling Fan(s)
Appliances
- Included: Washer, Dryer, Electric Water Heater, Water Heater
Features
- Basement: Full,Finished
- Attic: Finished,Walk-up
- Number of fireplaces: 1
Interior area
- Total structure area: 884
- Total interior livable area: 884 sqft
- Finished area above ground: 884
Property
Parking
- Total spaces: 3
- Parking features: None, Paved, Off Street, Driveway, Private, Gravel
- Has uncovered spaces: Yes
Features
- Patio & porch: Deck
- Waterfront features: Waterfront, Brook, Walk to Water, Access
Lot
- Size: 1.78 Acres
- Features: Few Trees, Wooded, Sloped
Details
- Parcel number: 1678521
- Zoning: R1
Construction
Type & style
- Home type: SingleFamily
- Architectural style: Ranch
- Property subtype: Single Family Residence
Materials
- Shingle Siding, Wood Siding
- Foundation: Concrete Perimeter
- Roof: Asphalt
Condition
- New construction: No
- Year built: 1973
Utilities & green energy
- Sewer: Public Sewer
- Water: Public
Community & neighborhood
Location
- Region: Canterbury
- Subdivision: Westminster
Price history
| Date | Event | Price |
|---|---|---|
| 1/10/2025 | Sold | $250,000$283/sqft |
Source: | ||
| 12/6/2024 | Pending sale | $250,000$283/sqft |
Source: | ||
| 11/27/2024 | Listed for sale | $250,000$283/sqft |
Source: | ||
Public tax history
| Year | Property taxes | Tax assessment |
|---|---|---|
| 2025 | $3,575 -13.8% | $213,300 +18.3% |
| 2024 | $4,148 +65.1% | $180,367 +65.2% |
| 2023 | $2,512 | $109,200 |
Find assessor info on the county website
Neighborhood: 06331
Nearby schools
GreatSchools rating
- 4/10Canterbury Elementary SchoolGrades: PK-4Distance: 3.6 mi
- 7/10Dr. Helen Baldwin Middle SchoolGrades: 5-8Distance: 4 mi
Schools provided by the listing agent
- Elementary: Canterbury
Source: Smart MLS. This data may not be complete. We recommend contacting the local school district to confirm school assignments for this home.
Get pre-qualified for a loan
At Zillow Home Loans, we can pre-qualify you in as little as 5 minutes with no impact to your credit score.An equal housing lender. NMLS #10287.
Sell with ease on Zillow
Get a Zillow Showcase℠ listing at no additional cost and you could sell for —faster.
$266,200
2% more+$5,324
With Zillow Showcase(estimated)$271,524

