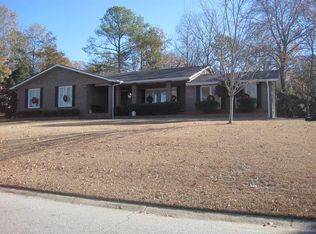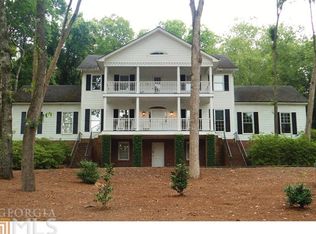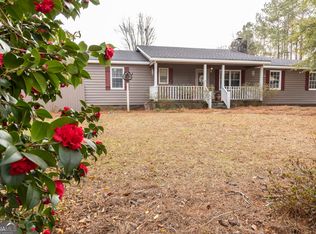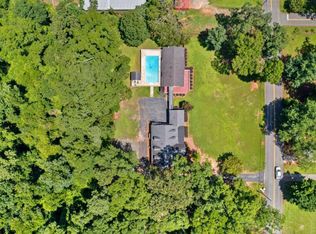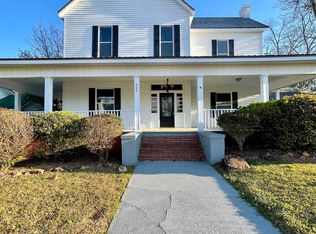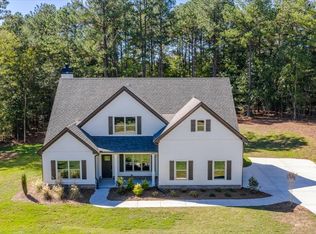Elegant Brick Home with your very own outdoor Oasis!! Nestled in a well-established neighborhood, this beautifully maintained 4-bedroom, 2.5-bath home combines timeless charm with resort-style amenities. Featuring classic dormer windows, crisp white trim, and a manicured lawn, this home exudes curb appeal. This stunning 2-story residence offers over 2,500 square feet of beutifully designed living space. The main level boasts a bright and inviting foyer that opens into a formal living room and dining room, perfect for entertaining. The family room is the heart of the home, flowing seamlessly into a generously sized kitchen with abundant counter space and a charming breakfast nook. A conveniently located laundry room and luxurious primary suite with a private bathroom complete the first floor. Upstairs, you'll find 3 oversized bedrooms, a full bathroom and plenty of closet space. Brand new roof on the house and shop and a brand-new hot water heater. Step outside to your own private oasis-complete with a large in-ground pool with a slide, relaxing hot tub, expansive patio, and covered pavilion. A separate 24x24 shop adds versatility for a studio, shop, workspace, or additional storage. The possibilities are endless! Enjoy the peace and comfort of a welcoming community atmosphere-all just minutes from local conveniences.
Active
$479,900
120 Mill Race Rd, Thomaston, GA 30286
4beds
2,561sqft
Est.:
Single Family Residence
Built in 1977
1 Acres Lot
$-- Zestimate®
$187/sqft
$-- HOA
What's special
Luxurious primary suiteLarge in-ground poolCharming breakfast nookFamily roomDining roomRelaxing hot tubGenerously sized kitchen
- 292 days |
- 426 |
- 7 |
Zillow last checked: 8 hours ago
Listing updated: October 31, 2025 at 09:13am
Listed by:
Diana Benton 706-836-3156,
McLeRoy Realty
Source: GAMLS,MLS#: 10509248
Tour with a local agent
Facts & features
Interior
Bedrooms & bathrooms
- Bedrooms: 4
- Bathrooms: 3
- Full bathrooms: 2
- 1/2 bathrooms: 1
- Main level bathrooms: 1
- Main level bedrooms: 1
Rooms
- Room types: Den, Laundry, Office
Heating
- Central
Cooling
- Central Air
Appliances
- Included: Dishwasher, Refrigerator
- Laundry: In Kitchen
Features
- Master On Main Level
- Flooring: Carpet, Hardwood, Tile
- Basement: Crawl Space,None
- Number of fireplaces: 1
Interior area
- Total structure area: 2,561
- Total interior livable area: 2,561 sqft
- Finished area above ground: 2,561
- Finished area below ground: 0
Property
Parking
- Parking features: Carport
- Has carport: Yes
Features
- Levels: Two
- Stories: 2
Lot
- Size: 1 Acres
- Features: Sloped
Details
- Parcel number: T10 014
Construction
Type & style
- Home type: SingleFamily
- Architectural style: Brick 4 Side
- Property subtype: Single Family Residence
Materials
- Brick, Vinyl Siding
- Roof: Composition
Condition
- Resale
- New construction: No
- Year built: 1977
Utilities & green energy
- Sewer: Public Sewer
- Water: Public
- Utilities for property: Electricity Available, High Speed Internet, Sewer Connected
Community & HOA
Community
- Features: None
- Subdivision: Crystal Hill Section Two
HOA
- Has HOA: No
- Services included: None
Location
- Region: Thomaston
Financial & listing details
- Price per square foot: $187/sqft
- Tax assessed value: $300,373
- Annual tax amount: $3,162
- Date on market: 4/27/2025
- Cumulative days on market: 293 days
- Listing agreement: Exclusive Right To Sell
- Electric utility on property: Yes
Estimated market value
Not available
Estimated sales range
Not available
$2,512/mo
Price history
Price history
| Date | Event | Price |
|---|---|---|
| 6/3/2025 | Price change | $479,900-1.1%$187/sqft |
Source: | ||
| 4/27/2025 | Listed for sale | $485,000+76.4%$189/sqft |
Source: | ||
| 3/24/2020 | Listing removed | $274,900$107/sqft |
Source: Berkshire Hathaway HomeServices Georgia Properties - Alpharetta / North Fulton Office #6623338 Report a problem | ||
| 1/9/2020 | Price change | $274,900-1.8%$107/sqft |
Source: Berkshire Hathaway HomeServices Georgia Properties - Alpharetta / North Fulton #6623338 Report a problem | ||
| 10/24/2019 | Price change | $279,900-1.8%$109/sqft |
Source: Berkshire Hathaway HomeServices Georgia Properties - Alpharetta / North Fulton #6623338 Report a problem | ||
Public tax history
Public tax history
| Year | Property taxes | Tax assessment |
|---|---|---|
| 2024 | $3,486 +13.7% | $120,149 -1.6% |
| 2023 | $3,065 -9.1% | $122,088 +17.4% |
| 2022 | $3,371 +33.2% | $103,992 +14.9% |
Find assessor info on the county website
BuyAbility℠ payment
Est. payment
$2,781/mo
Principal & interest
$2257
Property taxes
$356
Home insurance
$168
Climate risks
Neighborhood: 30286
Nearby schools
GreatSchools rating
- NAUpson-Lee Primary SchoolGrades: PK-2Distance: 2.6 mi
- 5/10Upson-Lee Middle SchoolGrades: 6-8Distance: 2 mi
- 5/10Upson-Lee High SchoolGrades: 9-12Distance: 2.9 mi
Schools provided by the listing agent
- Elementary: Upson-Lee
- Middle: Upson Lee
- High: Upson Lee
Source: GAMLS. This data may not be complete. We recommend contacting the local school district to confirm school assignments for this home.
- Loading
- Loading
